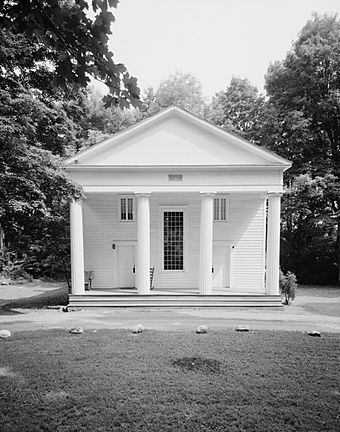Dingman's Ferry Dutch Reformed Church facts for kids
Quick facts for kids |
|
|
Dingman's Ferry Dutch Reformed Church
|
|
 |
|
| Location | U.S. 209, Dingman's Ferry, Delaware Township, Pennsylvania |
|---|---|
| Area | 0.5 acres (0.20 ha) |
| Architectural style | Greek Revival |
| NRHP reference No. | 79000241 |
| Added to NRHP | July 23, 1979 |
The Dingman's Ferry Dutch Reformed Church is a very old and special building located in Dingman's Ferry, Pennsylvania. It sits right on U.S. Route 209 within the beautiful Delaware Water Gap National Recreation Area. This building has a long history, first as a church and later as a home.
About the Church
This historic building was designed in 1837 and finished in 1850. It was built in a style called Greek Revival. This means it looks a lot like the ancient Greek temples you might see in history books! The church is a two-story building made of wood, covered with overlapping boards called clapboard. It has a pointed roof, known as a gable roof.
Its Unique Style
One of the most striking features of the church is its large front porch, or portico. This portico has a gabled roof, just like the main building. It is held up by four big, strong columns. These columns are in the Doric order, which is a classic style from ancient Greece. They are thick and sturdy, making the building look very grand and important. The National Park Service describes how its wooden front copies the stone buildings of ancient Greece.
A Home with History
Even though it started as a church, the building changed its purpose over time. In 1957, it was turned into a house. Since 1972, it has been the home of an antiques dealer named Doug Cosh. He has been leasing the property since 1986. It's pretty cool to think of a building that was once a church now being someone's home!
A Special Landmark
Because of its unique architecture and history, the Dingman's Ferry Dutch Reformed Church was added to the National Register of Historic Places in 1979. This list includes buildings, sites, and objects that are important to American history and culture. Being on this list helps protect the building and recognize its value for future generations.
 | Victor J. Glover |
 | Yvonne Cagle |
 | Jeanette Epps |
 | Bernard A. Harris Jr. |



