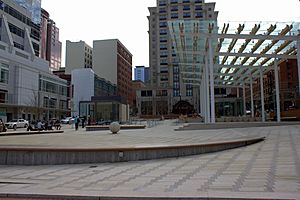Director Park facts for kids
Quick facts for kids Director Park |
|
|---|---|

The park in February 2010; Fox Tower is on left
|
|
| Lua error in Module:Location_map at line 420: attempt to index field 'wikibase' (a nil value). | |
| Type | Urban park |
| Location | Portland, Oregon |
| Area | 0.46 acres (0.19 ha) |
| Created | 2009 |
| Operated by | Portland Parks & Recreation |
| Open | 5 a.m. to 11 p.m. daily |
| Parking | 700-space underground parking garage |
Director Park is a cool city park in Portland, Oregon. It's officially called Simon and Helen Director Park. This park opened in 2009 and cost about $9.5 million to build.
It sits on top of a huge underground parking garage with 700 spaces. This garage connects to nearby buildings like the Fox Tower. Director Park is in downtown Portland and is almost half an acre big. It's an urban park, meaning it's in the city and doesn't have many natural areas or lots of plants.
The park has a fun fountain, interesting artworks, and a cafe. It also has a special glass roof that stands out. Director Park was designed by Laurie Olin and the company ZGF Architects. The park was part of a bigger idea to create a line of public parks across downtown Portland. This idea included the South Park Blocks and the North Park Blocks.
Contents
Park History and Development
Early Park Ideas in Portland
Back in 1848, a person named Daniel H. Lownsdale set aside land for public parks in Portland. These areas are now known as the Park Blocks. However, he didn't actually give the land to the city right away. Over time, some of these planned park areas were lost.
Before Director Park was built, the land was used for parking cars. There was even a popular food stand there that sold crêpes.
A New Park for Downtown
In 1998, a businessman named Tom Moyer suggested building a new park. He wanted to help connect the North and South Park Blocks again. Many people, including the Portland Development Commission, liked this idea. They wanted a new park in the middle of downtown.
However, not everyone agreed. Some people, like Vera Katz (who was the mayor), thought people came downtown to work and shop, not for a "rural experience." By 2004, the plan to connect all the Park Blocks didn't happen.
Designing Director Park
The park was first called South Park Block 5. It was designed by Laurie Olin and ZGF Architects. Laurie Olin also designed famous parks like Bryant Park in New York City.
Tom Moyer gave $1 million and wanted the park named after his wife, Marilyn Moyer. He also let the city use the surface land for the park. In return, he used the underground space for parking, connecting his Fox Tower and Park Avenue West Tower buildings.
Naming the Park
Later, a local developer named Jordan Schnitzer donated $1.97 million for the park. He asked that it be named after his grandparents, Simon and Helen Director. They were immigrants who met in Portland in 1916. Because of his generous donation, the city agreed to name the park Simon and Helen Director Park.
Construction on the park started in May 2008. It was finished and officially opened on October 27, 2009. The total cost of the park was almost $9.5 million. This money came from the city, the Portland Development Commission, and private donations from people like Jordan Schnitzer and Tom Moyer.
Park Design and Features
Director Park is paved with light-colored granite. It has a large glass roof that covers about 1,000 square feet. This covered area is used for a cafe and other activities. The park's design makes it easy for people to walk around. The streets next to it can even be closed for bigger events.
In 2011, Director Park was a finalist for a special award called the Urban Land Institute's Amanda Burden Urban Open Space Award. This award celebrates public spaces that make their communities better. Director Park was one of five finalists, showing how well it was designed.
Glass Canopy Repairs
In 2014, workers found that the wooden beams under the glass roof were not strong enough. So, in 2015, a plan was made to replace them with stronger steel beams. The design company, ZGF, paid most of the cost for these repairs.
Park Activities and Cafe
Director Park has a cafe where visitors can grab a bite to eat. The first cafe was called Violetta. Later, in 2012, a new cafe called Elephant's in the Park opened. It's part of a local chain called Elephants Delicatessen. The park costs about $475,000 each year to operate and maintain.
Images for kids
 | Kyle Baker |
 | Joseph Yoakum |
 | Laura Wheeler Waring |
 | Henry Ossawa Tanner |



