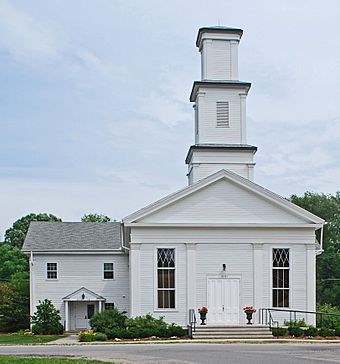Dixboro United Methodist Church facts for kids
|
Dixboro United Methodist Church
|
|
 |
|
| Location | 5221 Church St., Dixboro, Michigan |
|---|---|
| Area | less than one acre |
| Built | 1858 |
| Built by | E. W. Ford |
| Architect | Abraham Cooper |
| Architectural style | Greek Revival |
| NRHP reference No. | 72000665 |
Quick facts for kids Significant dates |
|
| Added to NRHP | March 16, 1972 |
Dixboro United Methodist Church is a very old and special church located in Dixboro, Michigan. It's famous because it looks almost exactly like it did when it was built a long time ago. This church is a great example of a building style called Greek Revival from the mid-1800s. It was designed by a professional architect.
It was added to the National Register of Historic Places in 1972. Before that, in 1971, it was named a Michigan State Historic Site.
Contents
A Look Back: The Church's Story
How the Church Began
The first Methodist church services in Dixboro started way back in 1828. For about 30 years, traveling preachers, called circuit riders, held services now and then. These preachers traveled from place to place to lead worship.
Finally, in 1857, people in Dixboro decided they needed their own church building. They formed a group, chose leaders, and agreed to build a church. They decided it should not cost more than $2500.
Building the Church
The group hired Abraham Cooper, an architect from Ypsilanti, Michigan, to design the church. E. W. Ford, a builder from Saline, was chosen to construct it. The church building was finished in 1858. The total cost was $2241, which was less than they expected.
Changes Over Time
Over the years, the church had a few updates. In 1920, a basement was dug underneath the church. A furnace was also put in to keep the building warm.
Later, in 1950 and 1951, a new section, called a wing, was added. The top part of the church, called the cupola, was also made shorter. In 1969, a second wing was built onto the church.
Then, in 1997 and 1998, the whole building was completely fixed up. The cupola was made tall again, just like it was when the church was first built. The church is still used for services every week today.
What the Church Looks Like
Architectural Style
The Dixboro United Methodist Church is a single-story building. It is built in the Greek Revival style. This style was popular in the 1800s and looks like ancient Greek temples.
Key Features
The church has a square cupola on top, which is a small dome or tower. Below the cupola is a belfry, where a bell would be. The outside walls are covered with clapboard siding. This means the wooden boards overlap each other.
The front of the church has four sections. These sections are separated by flat, column-like decorations called Doric pilasters. A triangular roof section, called a pediment, covers the entrance. This covered entrance area is known as a portico.
The main entrance has tall windows on each side. These are called triple-hung sash windows because they have three sections that can move. These same types of windows are also found on the sides of the church.



