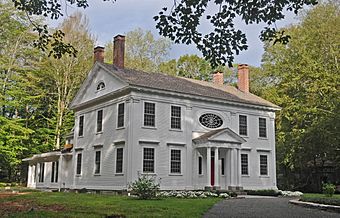Dr. Ambrose Pratt House facts for kids
Quick facts for kids |
|
|
Dr. Ambrose Pratt House
|
|

In 2016
|
|
| Location | End of Pratt St., Chester, Connecticut |
|---|---|
| Area | 3 acres (1.2 ha) |
| Built | 1820 |
| Architect | Sillman, Samuel; Bush, Fenner |
| Architectural style | Federal |
| NRHP reference No. | 72001311 |
| Added to NRHP | November 9, 1972 |
The Dr. Ambrose Pratt House is a very old and special house located on Pratt Street in Chester, Connecticut. It was built way back in 1820. This house is a great example of a building style called Federal architecture, which was popular when the United States was a new country. The house has a long history with the important Pratt family from the area. Because it's so important, the house was added to the National Register of Historic Places in 1972. This list helps protect America's historic buildings.
About the Dr. Ambrose Pratt House
The Dr. Ambrose Pratt House is found in a quiet spot at the end of Pratt Street. This isn't where it was first built! In 1966, the entire house, including its foundation and chimney, was carefully moved. Its original spot was facing a road called Connecticut Route 154.
The house is made of wood and has two and a half stories. It is wide, with five sections of windows and doors across the front. It has a roof that slopes down on two sides, like a regular house roof. There is also a big chimney right in the middle of the house.
Special Design Features
The front of the house is designed in the fancy Federal style. Right above the main front door, there's a large, oval-shaped window with glass panes that look like a spiderweb. The main entrance has a covered porch, called a portico. This porch is held up by two pairs of strong, simple columns. Small decorative blocks line the triangular part of the roof above the porch.
On either side of the front door, there are tall, narrow windows called sidelights. There are also flat, decorative columns, called pilasters, next to the door. These pilasters match the ones at the corners of the house. The top of the doorway has a half-oval window, which is called a fanlight. The sidelight windows also have fanlights above them. Inside the house, the wooden decorations and details are still in excellent condition.
Who Lived Here?
The Dr. Ambrose Pratt House was built in 1820 for a man named Abram Mitchell. He was a local person who became wealthy by investing in money from the time of the American Revolutionary War. The main builder was Samuel Silliman, who was a famous wood carver in the area.
For many years, the house belonged to members of the Pratt family, who were very well-known in the community. Dr. Ambrose Pratt received the house in 1844. His father-in-law gave it to him when he got married.
 | Bessie Coleman |
 | Spann Watson |
 | Jill E. Brown |
 | Sherman W. White |



