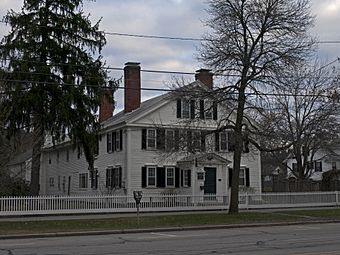Dr. Daniel Adams House facts for kids
Quick facts for kids |
|
|
Dr. Daniel Adams House
|
|
 |
|
| Location | 324 Main St., Keene, New Hampshire |
|---|---|
| Area | 0.5 acres (0.20 ha) |
| Built | 1795 |
| Architectural style | Greek Revival, Federal |
| NRHP reference No. | 89000449 |
| Added to NRHP | June 8, 1989 |
The Dr. Daniel Adams House is a historic house in Keene, New Hampshire, found at 324 Main Street. It was built around 1795. This house is a great example of a building that mixes two old styles: Federal and Greek Revival. It also has a well-known history of changes made by its first owner. In 1989, the house was added to the National Register of Historic Places. This means it is an important building that should be protected.
Discovering the Dr. Daniel Adams House
The Dr. Daniel Adams House is located just south of downtown Keene. You can find it on the east side of Main Street, where it meets Gates Road. This house is made of wood and has two and a half stories. It features a roof that slopes down on two sides, facing the front. There are four chimneys inside the house. The outside is covered with overlapping wooden boards called clapboards.
What Makes the House Special?
The house mostly looks like the Greek Revival style. This style was popular in the early 1800s and was inspired by ancient Greek temples. The front of the house has five sections with windows and a door. Above these, there is a triangular part of the wall called a pediment. Inside this pediment, you can see two small windows.
The main entrance used to be a porch. Now, it is an enclosed space called a vestibule. This vestibule also has a gabled roof. A two-story section extends from the back of the main house. Inside the house, you can still see many details from the Federal-style. This style was popular in the United States from about 1780 to 1830.
Who Was Dr. Daniel Adams?
The house was built around 1795 by Doctor Daniel Adams. He was a well-known doctor in the area. Dr. Adams also served as the town's postmaster for some time. This meant he was in charge of the mail for Keene.
Dr. Adams made many changes to the house before he passed away in 1830. He updated its style and made it bigger. His son, who was also a doctor, likely changed the original hip roof to the gabled roof you see today. A hip roof slopes down on all four sides. A gabled roof only slopes on two sides.
Since then, there have been only a few major changes to the house. A bay window was added on the north side during the Victorian period. A bay window sticks out from the main wall of the house. The front entry porch was enclosed in the 20th century. This means it was turned into an indoor space.
 | Calvin Brent |
 | Walter T. Bailey |
 | Martha Cassell Thompson |
 | Alberta Jeannette Cassell |



