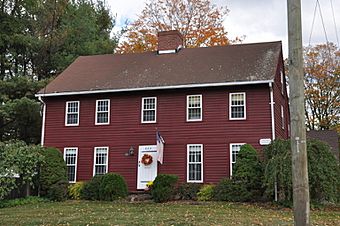Dr. Henry Skelton House facts for kids
Quick facts for kids |
|
|
Dr. Henry Skelton House
|
|
 |
|
| Location | 889 S. Main St., Southington, Connecticut |
|---|---|
| Area | 0.6 acres (0.24 ha) |
| Built | 1748 |
| Architectural style | Colonial, New England Colonial |
| MPS | Colonial Houses of Southington TR |
| NRHP reference No. | 88003117 |
| Added to NRHP | January 19, 1989 |
The Dr. Henry Skelton House is a very old and important house located at 889 South Main Street in Southington, Connecticut. It was built around 1748, which means it's over 270 years old! This house is a great example of a building style called Colonial Georgian architecture. Because it's so well-preserved and historically important, it was added to the National Register of Historic Places in 1989.
Contents
Discovering the Dr. Henry Skelton House
The Dr. Henry Skelton House sits just south of the main part of Southington. You can find it right where South Main Street and Buckland Street meet. It's a special place that tells us a lot about life long ago in Connecticut.
What Does This Historic House Look Like?
The Skelton House is a two-and-a-half-story building made of wood. It has a roof that slopes down on two sides, called a "side-gable roof." There's a big brick chimney right in the middle of the house. The outside walls are covered with wooden boards called clapboards.
The front of the house has five window openings, called "bays." The windows are placed a little unevenly around the front door. The front door itself is an old board door with special metal hinges. The windows on the first floor are taller than usual for houses built at that time. Both the door and these tall windows have a wooden strip above them, which is called a lintel.
Unique Features of the Skelton House
If you look at the back of the house, you'll see it has a "leanto" section. This part extends out from the back, making the house look like a saltbox. A saltbox house has a long, sloping roof on one side, like the lid of an old saltbox. This leanto section was likely built at the same time as the rest of the house.
The very top parts of the side walls have decorative wooden shingles. These shingles are cut in a fancy style known as Queen Anne. They add a special touch to the house's appearance.
Who Was Dr. Henry Skelton?
This house was built around 1748 for Dr. Henry Skelton. He was Southington's second doctor and was born in England in 1688. Imagine living in a house built for a doctor from so long ago!
Over the years, the house has had a few changes. The tall windows on the first floor were probably added later, perhaps during a time when a style called Greek Revival was popular. At one point, the house even had a large porch across its entire front, built in the Italianate style. These changes show how building styles changed over time.



