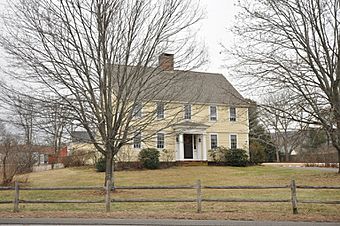Dr. J. Porter House facts for kids
Quick facts for kids |
|
|
Dr. J. Porter House
|
|
 |
|
| Location | 391 Belleview Ave., Southington, Connecticut |
|---|---|
| Area | 3 acres (1.2 ha) |
| Built | 1728 |
| Architectural style | Colonial, New England Colonial |
| MPS | Colonial Houses of Southington TR |
| NRHP reference No. | 88003096 |
| Added to NRHP | January 19, 1989 |
The Dr. J. Porter House is a very old and important house in Southington, Connecticut. It's located at 391 Belleview Avenue. This house was likely built around 1728. It is one of the few homes from the 1700s that still stands in Southington today. From 1754, it was the home of Dr. Joshua Porter, who owned a lot of land in the town. Because of its history, the house was added to the National Register of Historic Places in 1989.
Contents
What Does the Dr. J. Porter House Look Like?
The Dr. J. Porter House is in a quiet, partly country area south of Southington's town center. It sits on the east side of Belleview Avenue. This house is two-and-a-half stories tall. It is made of wood and has a roof that slopes down on two sides. There is a large chimney in the middle of the house. The outside walls are covered with wooden boards called clapboards.
Special Features of the House
The front of the house has five windows and a door. The second floor sticks out a little bit over the first floor. The main front door is in the center. It has narrow windows on each side. A special porch-like structure, called a portico, covers the entrance. This portico has tall, fluted columns and a flat roof. It was added in the 1800s.
Inside the Historic Home
Inside the Dr. J. Porter House, you can still see many original parts. Some rooms have wide wooden floorboards. There are also four fireplaces. One of these fireplaces even has a "beehive oven." This was used for baking in colonial times. The original front staircase is also still there. It's a winding stair found in the front entryway.
History of the Dr. J. Porter House
Experts believe the Dr. J. Porter House was built around 1728. In 1754, Dr. Joshua Porter bought the house when he got married. Dr. Porter was known as one of the biggest landowners in Southington. The fancy front porch, or Greek Revival portico, was added much later in the 1800s. This house helps us understand what homes were like a long time ago in Connecticut.



