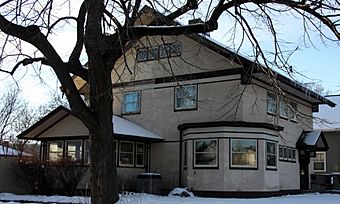Dr. J. W. S. Gallagher House facts for kids
Quick facts for kids |
|
|
Dr. J. W. S. Gallagher House
|
|

The Dr. J. W. S. Gallagher House from the east
|
|
| Location | 451 W. Broadway St., Winona, Minnesota |
|---|---|
| Area | Less than one acre |
| Built | 1913 |
| Architect | Purcell & Elmslie |
| Architectural style | Prairie School |
| NRHP reference No. | 84000245 |
| Added to NRHP | November 8, 1984 |
The Dr. J. W. S. Gallagher House is a historic home built in 1913. It is located in Winona, Minnesota, United States. This house was designed by the famous architectural team of Purcell & Elmslie.
The house is a great example of the Prairie School style of architecture. It was added to the National Register of Historic Places in 1984. This means it is an important building because of its special design and history.
What Does It Look Like?
The Dr. J. W. S. Gallagher House has a mostly rectangular shape. It has two stories and a low-pitched roof. The roof has wide eaves, which are the parts that hang over the walls.
Special Features
The house has walls made of stucco, which is a type of plaster. It also has decorative wood called cypress trim. You can see a five-sided bay window on one corner. A bay window is a window that sticks out from the main wall of the house.
There are also special came glasswork windows. These are like stained glass, with pieces of glass held together by metal strips. These details make the house unique and show off the Prairie School style.
Designed by Famous Architects
The house was designed by Purcell & Elmslie. They were well-known architects. They designed many important buildings, like the Merchants National Bank in downtown Winona.
The Dr. J. W. S. Gallagher House is a good example of their work. It shows how they designed homes that were both beautiful and practical. It is a well-preserved piece of history in Winona.
 | James B. Knighten |
 | Azellia White |
 | Willa Brown |



