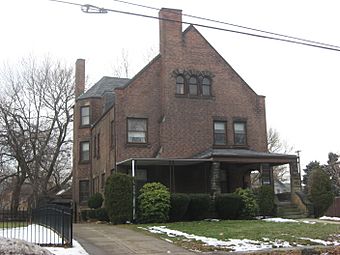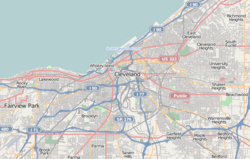Dr. James Bell House facts for kids
|
Dr. James Bell House
|
|
|
U.S. Historic district
Contributing property |
|
 |
|
| Location | 1822 E. 89th Street, Cleveland, Ohio, U.S. |
|---|---|
| Built | 1901 |
| Architect | George J. Hardway |
| Architectural style | Richardsonian Romanesque |
| Part of | East 89th Street Historic District (ID88000678) |
| NRHP reference No. | 86002878 |
Quick facts for kids Significant dates |
|
| Added to NRHP | October 16, 1986 |
| Designated NRHP | October 16, 1986 |
| Designated CP | May 26, 1988 |
The Dr. James Bell House, also known as the Bell-Williams House, is a historic home in Cleveland, Ohio. It was built in 1901 for Dr. James Bell, a local dentist. The house was designed by a well-known architect named George J. Hardway.
This house is a great example of a special building style. It shows how people in Cleveland started to move away from the fancy Victorian architecture at the end of the 1800s. Instead, they used parts of the Richardsonian Romanesque style. This made the house look unique and simple.
The Dr. James Bell House was added to the National Register of Historic Places on October 16, 1986. This means it is an important historical site. The house is also part of the East 89th Street Historic District. This district was added to the National Register on May 26, 1988.
Contents
Who Was Dr. James Bell?
James Richard Bell was a famous dentist in Cleveland. He lived in the late 1800s and early 1900s. In 1900, he decided to build a large home. He chose George J. Hardway to design it.
The house was built on E. 89th Street. This area was part of the Hough neighborhood. It was one of the oldest parts of the city. At that time, many middle-class and upper-middle-class families lived there.
Design and Architecture
The street where Dr. Bell built his house already had many large homes. These homes were built over the past 30 years. They had different styles, like Italianate and very fancy Queen Anne style.
By the late 1890s, people in northeast Ohio were getting tired of the overly decorated Victorian style. Dr. Bell and architect Hardway agreed on a house that was much simpler.
Richardsonian Romanesque Style
The Bell House mostly uses the Richardsonian Romanesque style. This style often features strong, simple shapes. It also uses rough stone and round arches.
However, the Bell House is a bit different. It has a modern shape for its time. It also uses plain outer walls. This makes it look very clean and strong.
House Features
The house has three stories. It is built from stone and brick. The front of the house is almost square. It has a gable (a pointed part of the roof) facing east. There is also a single dormer (a window that sticks out from the roof) on the south side. The roof is very steep.
The windows on the third floor have round stone arches above them. The windows on the first and second floors have stone slabs. These slabs form the lintel (top part) and sill (bottom part) of the windows.
A stone porch with a canopy leads to the entrance. This stone looks rough, which is called rusticated. The middle part of the house is narrow. It has bay windows that stick out on all three floors on the south side. This part has a hip-end roof.
The north side of the middle section looks like a very wide dormer or gable. It faces north and has a gable roof. The back of the building is about the same size as the front. It goes back to a square shape. It has two dormers on the north side, but none on the south.
Life in the Bell House
When it was first built, the Dr. James Bell House had 12 rooms. It also had four bathrooms. There was even a large ballroom on the third floor. This was a special room for parties or dancing.
Dr. Bell lived in the house until he passed away in 1912. His wife, Anna Roeder Bell, then owned the home. After she died in 1940, her daughter, Frieda Meriam, inherited it.
Changes Over Time
Over the years, the house changed hands many times. By the 1970s, the large ballroom on the third floor had been divided. This created more rooms. The house then had a total of 21 rooms.
In May 1968, a group called the Berry Foundation bought the house. It became the Martin Luther King Residential Youth House. This was a home for young people. The ballroom was likely turned into bedrooms around this time.
Later, in the early or mid-1970s, the youth house closed. A church then rented the building. They used it for a community support program called The Straight-up Half-Way House.
In 1979, the Berry Foundation sold the house to a private owner, Margaret J. Williams.
A Cleveland Landmark
The Dr. James Bell House is important because it shows a shift in architecture. It represents how people in Cleveland moved away from the very ornate Victorian style. Because of its unique style and history, the house was added to the National Register of Historic Places on October 16, 1986.
It was also named a Cleveland Landmark by the Cleveland Landmarks Commission. It is known by the name Bell-Williams House.
See also
 In Spanish: Casa del doctor James Bell para niños
In Spanish: Casa del doctor James Bell para niños




