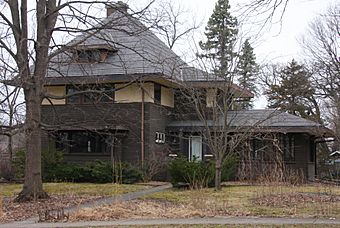Dr. John H. Adair House facts for kids
Quick facts for kids |
|
|
Dr. John H. Adair House
|
|

The Dr. John H. Adair House viewed from the south
|
|
| Location | 322 East Vine Street, Owatonna, Minnesota |
|---|---|
| Area | Less than one acre |
| Built | 1913 |
| Architect | Purcell, Feick & Elmslie |
| Architectural style | Prairie School, American Foursquare |
| NRHP reference No. | 86001406 |
| Added to NRHP | July 3, 1986 |
The Ezra Abbott House is a historic home located in Owatonna, Minnesota. It was built in 1913 and designed by famous architects Purcell, Feick & Elmslie. The house shows off the unique Prairie School style, built on a common American Foursquare shape.
This house was added to the National Register of Historic Places in 1986. It's important because it's a great example of the architects' work in Southeast Minnesota. It's also considered the best Prairie School building in Steele County.
About the Ezra Abbott House
The Ezra Abbott House is a special building from the early 1900s. It was designed by architects William Purcell, George Feick, and George Elmslie. They were known for their unique style.
A Special Design
The house combines two architectural styles:
- Prairie School: This style was popular in the Midwest. It often features strong horizontal lines, open floor plans, and natural materials. It tries to blend with the flat landscape.
- American Foursquare: This is a common house shape. It usually has a square or rectangular base, two or two-and-a-half stories, and a low-pitched roof.
The architects used the simple, sturdy Foursquare shape. Then, they added the artistic details of the Prairie School style.
How the House Was Built
The house was originally planned for Dr. John H. Adair. He met the architects Purcell and Elmslie through Charles Buxton. Buxton had a house designed by the same architects nearby.
The first design for Dr. Adair's house was too expensive. It was a "low-slung" house, meaning it was long and low to the ground. Architect William Purcell decided to change the design. He raised the roof, making it taller. He once said he always wanted to design buildings with tall, steep roofs.
The final design of the Ezra Abbott House looks a bit like the Edward R. Hills House. That house was designed by the famous architect Frank Lloyd Wright in Oak Park, Illinois. Both houses have three stories and roofs that step back. They also have bedrooms in the attic.
Inside the Ezra Abbott House, you'll find large rooms. There's also furniture built right into the walls. Special decorative glass, called art glass, adds beauty. You can also see diamond-shaped designs by Elmslie throughout the house. The fireplace has a half-circle opening. It's decorated with small pieces of blue and gold glass. This design was inspired by the nearby National Farmer's Bank of Owatonna.



