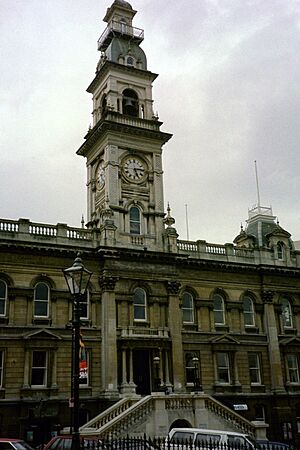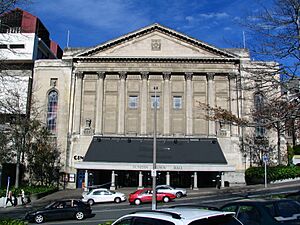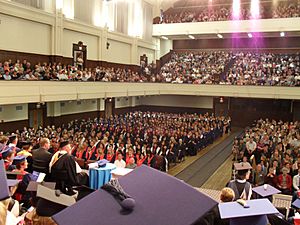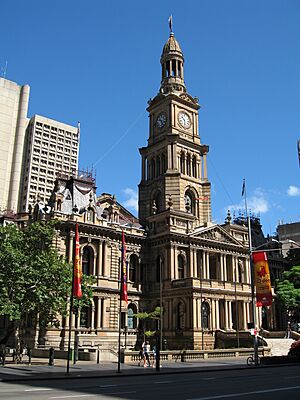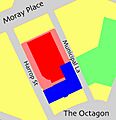Dunedin Town Hall facts for kids
Quick facts for kids Dunedin Town Hall |
|
|---|---|
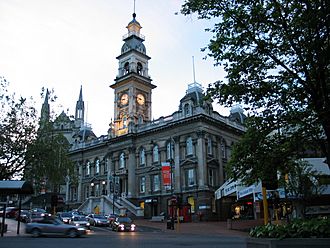
The Octagon (south) facade
|
|
| Alternative names | Dunedin Centre Dunedin Municipal Chambers |
| General information | |
| Architectural style | Neo-Renaissance (first phase) Neo-Baroque (second phase) |
| Location | The Octagon, Dunedin, New Zealand |
| Construction started | 23 May 1878 (first phase) 3 March 1928 (second phase) |
| Completed | 25 May 1880 (first phase) 15 February 1930 (second phase) |
| Renovated | 1989 |
| Cost | £20,000 (first phase) £86,000 (second phase) |
| Owner | Dunedin City Council |
| Height | 47 m (165 ft) |
| Design and construction | |
| Architect | Robert Lawson (first phase) Henry Mandeno and Roy Fraser (second phase) |
| Renovating team | |
| Architect | Bill Hesson and Robert Tongue |
| Awards and prizes | 1991 New Zealand Institute of Architects’ National Award |
| Official name: Municipal Chambers | |
| Designated: | 2 July 1987 |
| Reference #: | 2197 |
The Dunedin Town Hall, also known as the Dunedin Centre, is an important building in Dunedin, New Zealand. It sits right in the middle of the city. The building stretches from The Octagon, which is the main city square, all the way to Moray Place.
This building is where the Dunedin City Council meets. It has their formal meeting room. It also features a very large hall for concerts and events, plus a conference centre. The oldest part of the building is considered the only major Victorian town hall still standing in New Zealand.
Contents
What's in a Name?
The name of this building can be a bit confusing! It was built in two main parts, about 50 years apart. The first part, built in the 1800s, was a block of offices. People often called this the "Dunedin Town Hall," even though it didn't have a big performance hall.
The second part, added in the early 1900s, included two large halls. This new section was officially named the "Dunedin Town Hall." The older office block then became known as the "Municipal Chambers." Today, "Dunedin Town Hall" can mean the main concert hall, or the entire building. In the 1980s, the official name for the newer parts changed to "The Dunedin Centre." This article talks about the whole building.
How It Was Built
Building the First Part (1878-1880)
Dunedin became an official city in 1865. After a gold rush brought lots of people and money, the city council decided they needed a bigger office. Their first wooden offices were taken down in 1859. For a while, they didn't have a proper building.
Finally, they chose the site of the city's first hospital. A design competition was held in 1877. Thomas Bedford Cameron won, but his design was too expensive. The council liked the look of a design by R. A. Lawson. They hired him to change Cameron's plans and oversee the building. In the end, Lawson used his own design.
The building contract cost £15,230, much more than planned. The first stone was laid on May 23, 1878. The building opened for business on May 25, 1880. With a clock installed, the total cost was £20,000.
This first part was meant to be the start of a bigger complex. It would eventually include a hall for 2,000 people. What was built first were offices facing the Octagon. It also had a council meeting room and a tall tower. The tower was planned as a lookout for the Fire Brigade.
This first building has three main levels. The bottom floor is made of Port Chalmers breccia (a type of rock). The upper floors are built from Oamaru limestone (a light-colored stone). The main entrance was on the first floor, reached by a double set of steps. Above it is a tall tower with a clock and bells. The tower is 47 meters (165 feet) high and stands out in central Dunedin. The building's main front still dominates the Octagon.
The design was inspired by Michelangelo’s work in Rome. It also looks like old city halls in the Netherlands and Belgium. These buildings often mixed Italian and northern European styles.
Building the Second Part (1928-1930)
In 1913, the city council held another competition for the Town Hall design. Harry Mandeno won in 1914. His design included two halls. A smaller one, called the Concert Hall, would seat 600 people. A larger one would seat 3,000. While Mandeno's name was on the design, it was likely done by Roy Fraser, who was too young to enter alone.
World War I delayed the project. In the 1920s, people voted against borrowing money for the building. But the city council made enough money from the 1925-1926 New Zealand and South Seas International Exhibition to pay for it.
Roy Fraser then changed the plans. He lowered the floor of the Concert Hall. This made it harder to move between the old offices and the new halls. The first stone was laid on March 3, 1928. The new building opened on February 15, 1930. The main hall was, and still is, the biggest in New Zealand.
This part of the building was made of steel-reinforced concrete. It was covered with Oamaru limestone. The goal was to match the older Municipal Chambers next door. The main hall has a grand entrance on Moray Place. The Concert Hall's entrance is more detailed. It connects well with Lawson's older building.
The main hall has two balconies above the ground floor. It also has a large organ behind the stage. The ground floor lobby has a beautiful arched ceiling. The Concert Hall had a stage arch (called a proscenium) and one balcony. Neither hall had a "fly tower" (for scenery) or an "orchestra pit" (for musicians). This is because they were mainly for music. This part of the project cost £86,000, not including the organ.
Later Changes (1939-1990s)
In 1939, the inside of Lawson’s building was updated. Lifts were put in, and the outside steps were removed. A balcony replaced them. Later, in 1963, the top of the Municipal Chambers' tower was taken off. It was replaced with a metal cap. This was done because there were plans to knock down Lawson’s old building.
However, people protested these plans. The city architect, Bill Hesson, came up with a new idea. He planned to update the whole complex. The Concert Chamber was changed a lot and became the Glenroy Auditorium. This was part of a new conference centre, the "Dunedin Centre," built between 1985 and 1988. The main hall was also updated. A new entrance was added on Moray Place in 1988-1990.
In a big change of plans, Lawson’s original building was restored. Its tower and steps were put back. The inside was redecorated and given modern services. This work won an award in 1991. The building reopened on November 16, 1989. In the mid-1990s, a cinema called Metro Cinema was added to the basement of the main hall.
Similar Buildings Around the World
The Dunedin Town Hall is like many other city buildings built in the mid-1800s and early 1900s. These buildings usually had city offices, a council room, and a big hall. They often had a clock tower and an organ in the main hall. The Dunedin building has all these features, and they are still there today.
The Sydney Town Hall in Australia and the Philadelphia City Hall in the USA have similar main fronts to Dunedin's older part. However, their inside layouts are different. The long time between Dunedin's two building phases also means the styles are a bit different. Lawson's first part looks like Neo-Renaissance (a style that looked back to old Roman and Greek designs). Fraser's additions are more like Neo-Baroque (a grand, dramatic style).
In New Zealand, the Wellington Town Hall and Auckland Town Hall are similar. The Wellington building was built between 1901 and 1904. It has lost its clock tower. The Auckland Town Hall, opened in 1911, is better preserved. Both are smaller than the Dunedin Town Hall.
The Dunedin Town Hall stands out because it still has all its original features. It is also quite large for the size of the city. The long gap between its building phases is unusual. Its design, especially Lawson's Octagon front, is very grand. It also looks great next to St. Paul's Cathedral across the street.
"Norma" the Organ
The big organ in the Concert Hall is lovingly called "Norma." It was built in London in 1919 and has 3,500 pipes! It was originally smaller but still weighed 23 tons. This impressive instrument traveled around England as part of a show.
The organ was made bigger and installed at an exhibition in Wembley in 1924. Then it moved to an opera house. From there, a generous couple, Mr and Mrs A. S. Paterson, donated it to Dunedin. It cost them £16,000. The organ has been carefully restored. Its sound has been kept the same, but its controls have been updated.
Images for kids
 | William M. Jackson |
 | Juan E. Gilbert |
 | Neil deGrasse Tyson |


