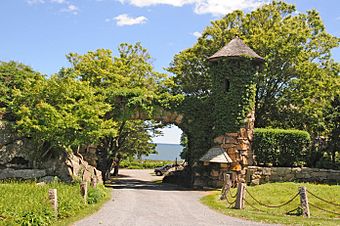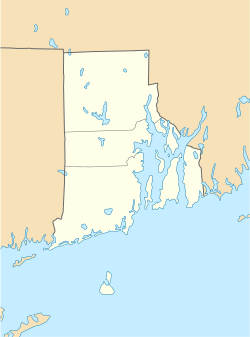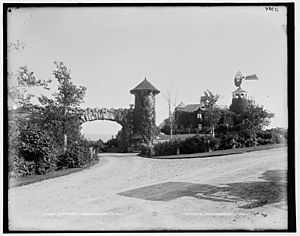Dunmere (Narragansett, Rhode Island) facts for kids
Quick facts for kids |
|
|
Dunmere
|
|
 |
|
| Location | Narragansett, Rhode Island |
|---|---|
| Area | 3.4 acres (1.4 ha) |
| Built | 1883 |
| Architect | Merrick, John M.; et al. |
| Architectural style | Stick/Eastlake, Queen Anne |
| NRHP reference No. | 05001061 |
| Added to NRHP | September 23, 2005 |
Dunmere is a historic property located in Narragansett, Rhode Island. It was once a very large summer estate. A wealthy businessman named Robert G. Dun built it in 1883. He was famous for co-founding the company Dun and Bradstreet.
Today, only a few parts of the original estate remain. These include a unique stone archway at the entrance and a building known as the Gardener's Cottage. These parts give us a peek into the past.
Contents
Discovering Dunmere
A Grand Summer Home
Dunmere was designed by John M. Merrick. It was built in 1883 as a summer retreat for Robert G. Dun. The estate was huge, covering 13 acres. It also had 500 feet of oceanfront.
The main house was a large Queen Anne/Stick style mansion. It was located close to the ocean. Other buildings included the Gardener's Cottage and a stable. There was also an impressive stone archway at the entrance.
The estate featured beautiful gardens and a mosaic swimming pool. It even had a man-made pond by the water. After a big fire destroyed the main house, the property was divided. Now, it is three separate homes.
What Remains Today
The most important parts of Dunmere that still stand are the Gardener's Cottage and the entrance gates. The unique entrance is a rough stone arch. It has a small tower and fancy iron gates. This arch is near Ocean Road, right by the Atlantic Ocean.
Above the arch, on a large stone hill, sits the Gardener's Cottage. This building is made of granite. It shows off Romanesque and Queen Anne styles. The cottage is about 150 feet from Ocean Road. Narragansett Bay is 600 feet to the east.
The Gardener's Cottage
The Gardener's Cottage is a complex building. It has three main parts. The oldest part, built in 1883, was a 43-foot water tower. It had a round, bottle-like shape with a cone-shaped roof.
In 1889, a home for the gardener was added to the water tower. This happened when the estate's gardens were expanded. The cottage has different sections with sloped roofs. It is anchored by a large granite chimney.
The cottage has many interesting features. These include different wings, bays, and towers. Fourteen granite steps lead up to the main entrance. These steps were carved into the rock in the 1880s. At the top, there are cobblestone terraces.
The building uses pink and gray granite. All the windows have heavy granite sills and tops. The base of the old water tower is granite. Higher up, the tower changes from stone to wood shingles. Old photos show the tower once had a bell-shaped roof. It also had a balcony in the Eastlake style.
Originally, a large windmill sat on top of the tower. It pulled water from a well 180 feet underground. This water then flowed by gravity to the greenhouses, main house, and fountains. The windmill was rebuilt after a hurricane in 1938. But after another hurricane in 1954, it was not replaced.
The Grand Entrance Archway
The large entrance gate to Dunmere is a rough-cut granite arch. It has a small tower on its south side. On the north side, huge granite blocks form the arch. These blocks extend from a natural granite rock.
On the south side, there is a 34-foot tower. The top part of the tower sticks out. Wooden brackets support the roof of the tower. The roof was originally red terracotta tiles. Later, it was changed to wood shingles.
Granite steps spiral around the outside of the tower. They lead to a walkway across the arch. This walkway connects to a granite ledge on the other side. The tower once had gargoyles. These were stone figures with wrought iron lanterns hanging from their mouths. The large iron gates have the name "Dunmere" written in a fancy style.
The Gardens and Other Features
The flower gardens on the upper terrace were very formal. They had paths and stairways to lower terraces. A star-shaped flower bed was once on the lower terrace. Now, it is a lawn. A small stone bridge leads to the granite rocks along the shoreline.
Some of these garden features were updated after 1900. However, the main designs from the late 1880s are still there. This includes the stone boundary walls.
Near the water, you can still see parts of a base. This base supported an iron fishing stand. Robert G. Dun used it for bass fishing. Other buildings like greenhouses, a billiard room, and a bowling alley once stood here. They were behind a stone wall. This wall forms the northern edge of the property. The carriage house, now a separate home, is also in this area.
The remaining parts of the Dunmere estate were added to the National Register of Historic Places in 2005. This means they are protected for their historical importance.




