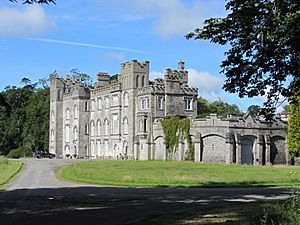Dunsany Castle and Demesne facts for kids
Dunsany Castle (Irish: Caisleán Dhún Samhnaí) is a very old castle in County Meath, Ireland. It was started around 1180 by Hugh de Lacy, a powerful Norman lord. He also built Killeen Castle and the famous Trim Castle nearby.
Dunsany Castle is one of Ireland's oldest homes where people have lived without a break. It might even be the longest home to be lived in by the same family! The Cusack family and then their relatives, the Plunketts, have owned it since it was built.
The castle is surrounded by its own land called a "demesne." This land has an old church, a working walled garden, and other interesting buildings.
Contents
Where is Dunsany Castle?
Dunsany Castle is in County Meath, Ireland. It is located between the historic towns of Trim and Dunshaughlin.
Near the castle, there's a small village called Dunsany Cross. It has a post office, a Catholic church, and a primary school. You can reach the castle from the N3 road. It is also signposted from other nearby towns.
A Look at Dunsany Castle's History
Right in front of the castle, there are two large mounds of earth. People think these might be very old forts built by Irish people long ago. This could explain the name Dunsany, as "dún" means "fort" in Irish. Later, the Normans might have used these mounds for defense.
Dunsany Castle began with four stone towers in the late 1100s. Hugh de Lacy ordered its construction around 1180. The foundations of these four main towers are still part of the castle today. Over the years, especially in the 1700s and 1800s, the castle grew much larger. It is now more than three times its original size!
The Cusack family first held the castle for the de Lacys. Then, in the early 1400s, it passed to the Plunkett family through marriage. The castle has stayed with the Barons of Dunsany almost continuously.
There were some difficult times, like when Oliver Cromwell was in Ireland. The family was forced to leave the castle in 1649 for a short period. But they eventually returned and kept ownership.
A famous writer named Lord Dunsany did much of his writing at the castle. He even added a two-story extension to the back of the castle in 1910. This new part included a large billiard room and bedrooms.
The family's other large castle, Trim Castle, which is now a ruin, was given to the Irish government in the 1990s. Since the 1990s, efforts have been made to restore parts of Dunsany Castle and its surrounding buildings.
Inside the Castle
When you enter Dunsany Castle, you go through a porch and a lobby. This area displays old military items. Beyond that is the main hallway with a grand staircase.
On the ground floor, you'll find the dining room. It has many portraits of past family members. There's also a beautiful billiard room. The old kitchen and a more modern kitchen are also on this floor.
Up on the first floor are the library and the drawing-room. The library has a unique "beehive" ceiling. There's also a secret hiding place called a "priest's hole" on this floor. This was used to hide Catholic priests in earlier times. The third floor has fancy bedrooms, some with their own bathrooms. One of the bedrooms is even said to be haunted!
The Castle Grounds (Demesne)
Walls and Entrances
The land around Dunsany Castle is surrounded by a stone wall. Much of this wall was built during the Great Famine as a way to give people work.
The main entrance to the castle grounds looks like an old ruin. But it's actually a clever design that hides a gatehouse where someone lives. There are also other old gateways, including one with a tall tower.
The Church of St. Nicholas
The Church of St. Nicholas, also known as "the Abbey," was built in the 1440s. It stands on the site of an even older church. This church is now a National Monument. Inside and around it, you can find tombs of family members and local people. Even though a new church was built nearby, this old church is still considered holy.
The Walled Garden
Dunsany Castle has a large walled garden, bigger than three acres. This garden still grows fresh fruits and vegetables for the estate. A small cottage, where the head gardener used to live, is built into the garden walls. There are also working beehives nearby.
Other Interesting Spots
Within the castle grounds, you'll find old stone farm buildings and stables. There's also an ice-house, which was used to store ice before refrigerators existed. Some old cottages are also scattered around the walls.
The two mounds near the castle are believed to be old fort sites. One of the former Lords Dunsany is buried on top of one of these mounds. In front of the castle, there's a lawn and a special ditch called a "ha-ha." This ditch keeps animals out but doesn't block the view.
Visiting Dunsany Castle
The castle grounds are private. You usually need to arrange a visit beforehand. However, the castle can be visited on certain days each year. You can take a guided tour, often led by family members, for a fee.
Filming Location
Dunsany Castle and its grounds have been used for filming movies. For example, the wedding scene in the movie Braveheart was filmed in the Church of St. Nicholas. The remake of The Magnificent Ambersons also used the castle as a location.


