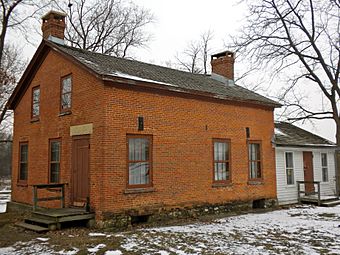Durant House (St. Charles, Illinois) facts for kids
Quick facts for kids |
|
|
Durant House
|
|

Durant House in 2010
|
|
| Nearest city | St. Charles, Illinois |
|---|---|
| Area | 1 acre (0.40 ha) |
| Built | 1843 |
| Architect | Bryant Durant |
| NRHP reference No. | 76000714 |
| Added to NRHP | June 18, 1976 |
The Durant House, also known as the Durant–Peterson House, is a special old home. It is located near St. Charles, in St. Charles Township, Illinois. This house is important because it was added to the National Register of Historic Places in 1976. This means it is recognized as a historic place worth protecting.
Contents
The Durant House Story
Who Built the House?
The Durant House was built by Bryant Durant. He was born in Ware, Massachusetts, in 1808. When he was 13, he started working as a bricklayer. In the 1830s, Bryant moved to find better work. He came to St. Charles in 1837 to work at a family store.
Building a Home
In 1843, Bryant Durant bought a large piece of land, about 195 acres. He built his house on this land. He lived in the house for many years, until 1881.
New Owners and Changes
In 1881, Bryant Durant sold the house to Godfrey Peterson. The house is sometimes called the Durant–Peterson House because of these two families. Godfrey Peterson made some repairs and changes to the house over the next ten years. The Peterson family owned the house until 1934.
Becoming a Historic Site
After the Petersons, the Sheldon family bought the house. In 1964, the Sheldon family sold it to the Kane County Forest Preserve District. This district decided to save the house and make it a historic site. They worked to restore the house to how it looked in the 1800s. They even filled it with furniture from that time period.
On June 18, 1976, the Durant House was officially added to the National Register of Historic Places. It was recognized as a good example of a typical home from the mid-1800s. Today, the house is open to the public for free. You can visit it and learn about its history.
What Does the House Look Like?
Original Design
The Durant House is a two-story building. It was first built using bricks made right there in the local area. When it was new, the house had three rooms downstairs and four rooms upstairs. It also had a basement.
Later Additions and Updates
When Godfrey Peterson bought the house in 1881, he added a wooden section to the first floor. This addition had three more rooms. The original windows were changed after 1898. However, during the restoration in the 1970s, new windows were put in that looked just like the old ones.
Inside the House
The basement has walls made of fieldstone. The floor was originally dirt, but it was covered with concrete to make space for a heating system. During Peterson's time, a "keeping room" was added to the basement. This room was often used for daily activities and now has stairs leading outside. The kitchen and the first-floor bathroom are in their original spots and have not been changed much. One of the original rooms had been turned into a garage at some point. It had to be rebuilt to look like it did in the past.
 | John T. Biggers |
 | Thomas Blackshear |
 | Mark Bradford |
 | Beverly Buchanan |



