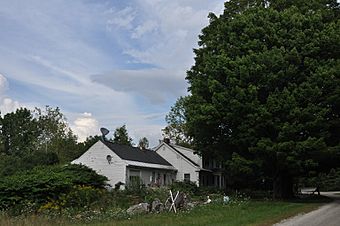Durham House (Goshen, New Hampshire) facts for kids
Quick facts for kids |
|
|
Durham House
|
|
 |
|
| Location | Ball Park Rd., Goshen, New Hampshire |
|---|---|
| Area | 8 acres (3.2 ha) |
| Built | 1860 |
| Architect | John Chandler |
| Architectural style | Greek Revival, Cape |
| MPS | Plank Houses of Goshen New Hampshire TR |
| NRHP reference No. | 85001312 |
| Added to NRHP | June 21, 1985 |
The Durham House is a historic home located on Ball Park Road in Goshen, New Hampshire. It was built around 1860. This house is special because it's one of several "plank-frame" houses built in this rural community during the 1800s. It also shows off some beautiful Greek Revival style details. Experts believe a local builder named James Chandler might have built it. The Durham House was added to the National Register of Historic Places in 1985.
Contents
What is the Durham House like?
The Durham House is found just south of Goshen's town center. It sits at the corner of Ball Park Road and New Hampshire Route 31. The main part of the house is a 1-1/2 story building. It is built in the "Cape style," which means it has a simple, rectangular shape with a sloped roof. The house has two chimneys and measures about 32 by 24 feet (about 9.7 by 7.3 meters).
How was the Durham House built?
The walls of the Durham House are made from thick wooden planks. These planks are about 3 inches (7.6 cm) thick and stand straight up. Wooden dowels, which are like large wooden pegs, help keep the walls strong and stable. The outside of the house is covered with clapboard siding. This is a common type of wooden siding.
What does the outside of the house look like?
The front of the house has five sections, called "bays." There are windows on either side of the main entrance. The front door has six panels and tall, narrow windows on each side. A small, gabled porch covers the entrance. This porch has a triangular roof. The house also has shed dormers on the front and back roofs. These are small windows that stick out from the roof. A garage extends from the left side of the house. There is also an enclosed porch at the back.
History of the Durham House
The Durham House was built around 1860. It is considered one of the best examples of the "plank-frame" houses in Goshen. These houses were built using a special method. James Chandler, a local builder, was known for using this construction style. His mill and quarry, where he got materials, were not far from the house. The Greek Revival style features on the entrance are quite unique for houses built this way in the area.



