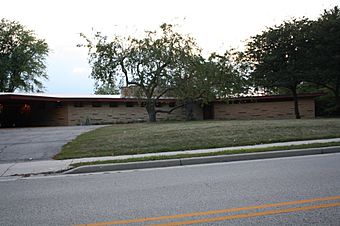E. Clarke and Julia Arnold House facts for kids
Quick facts for kids |
|
|
E. Clarke and Julia Arnold House
|
|
 |
|
| Location | 954 Dix St., Columbus, Wisconsin, United States |
|---|---|
| Area | less than one acre |
| Built | 1955-1956 |
| Architect | Frank Lloyd Wright |
| NRHP reference No. | 07000339 |
| Added to NRHP | April 12, 2007 |
The E. Clarke and Julia Arnold House is a special home in Columbus, Wisconsin, designed by the famous architect Frank Lloyd Wright. It's an example of his "Usonian" style, which means it was built to be modern and practical for families.
The Arnold House: A Special Home
This house sits on a large piece of land on the west side of Columbus, Wisconsin. It looks out over pretty farmlands. It was built between 1955 and 1956 for E. Clarke Arnold, a lawyer from Columbus, and his wife, Julia. They had a growing family. The Arnolds chose Frank Lloyd Wright to design their home because they loved a house he had designed for their friends.
Designed with Unique Shapes
This low, one-story home is built from local Wisconsin limestone, redwood wood, and glass. It's one of Wright's "diamond module" homes. This means that all the angles in the design are either 60 degrees or 120 degrees. This creates a pattern of diamond shapes throughout the house. Each diamond shape is about 4 feet long on its sides.
The house was first built with two sections, or "wings," set at 120-degree angles. This gave the house a V-shape. One wing held the living room, and the other had the bedrooms. The middle part of the house contained the fireplace, kitchen, and other important areas. Unlike many of Wright's homes that used a special "Cherokee Red" color for the floors, this house had golden-colored floors.
Growing with the Family
Just three years after the house was finished, the Arnold family welcomed twins! This meant they needed more space. Frank Lloyd Wright approved adding a second bedroom wing in 1959. The plans for this new section were being prepared when Wright passed away in April of that year.
Another architect, John H. "Jack" Howe, who was a student of Wright's, helped finish the design. He created a slightly changed plan that gave the house its final Y-shaped layout.
 | Laphonza Butler |
 | Daisy Bates |
 | Elizabeth Piper Ensley |



