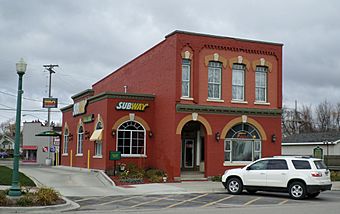E. S. Swayze Drugstore facts for kids
|
E. S. Swayze Drugstore/Otisville Mason Lodge No. 401
|
|

The lodge building in November 2014
|
|
| Location | 106 Main St., Otisville, Michigan |
|---|---|
| Area | less than one acre |
| Built | 1874 |
| Architectural style | Italianate |
| MPS | Genesee County MRA |
| NRHP reference No. | 82000529 |
Quick facts for kids Significant dates |
|
| Added to NRHP | November 26, 1982 |
Imagine a building that's been around for over 100 years! The E.S. Swayze Drugstore in Otisville, Michigan is one such place. It's also known as the Otisville Mason Lodge No. 401. This historic building was built way back in 1874. It's so special that it was added to the National Register of Historic Places in 1982. Later, in 2010, it became a Michigan State Historic Site.
Contents
A Look Back: The Building's Story
The story of this building begins in 1874. It was built to replace an older store that had burned down. For a few years, from 1887 to 1890, the second floor was used by the Free Methodist Church for their services.
The Masons Take Over
In 1903, a local group called the Otisville Lodge #401 bought the building. This group is part of the Masonic lodge, a well-known fraternal organization. They used the building as their meeting hall for many years. The Masons owned the building until 1970. After that, the lodge moved to a new location.
A New Life for the Building
The building was empty for a while, even into the 1980s. But then, it was given a fresh start! It was carefully fixed up and made new again.
What Does It Look Like?
The E. S. Swayze Drugstore is a two-story building. It is made of red brick. Its style is called "vernacular Italianate". This means it has some features of Italianate architecture, but in a simpler, local way.
First Floor Details
On the first floor, you'll see a special double door with five panels. Next to the door is a unique window. This window is inspired by a "Palladian" design, which means it has a central arched part. Both the door and the window are set inside rounded brick archways. These arches have special "keystones" at the top, which are wedge-shaped stones.
Second Floor Features
A decorative border, called a secondary cornice, separates the first and second floors. The second floor has a series of panels. Inside these panels are four windows. They look similar to the window on the first floor. Along the very top of the building, under the roof, there's more brick decoration called "corbelling."
 | Stephanie Wilson |
 | Charles Bolden |
 | Ronald McNair |
 | Frederick D. Gregory |



