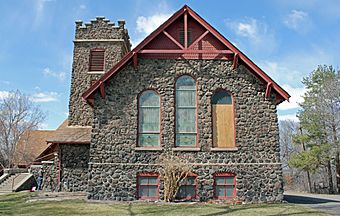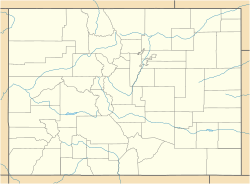Eckert Presbyterian Church facts for kids
Quick facts for kids |
|
|
First Presbyterian Church of Eckert
|
|

The church in 2013
|
|
| Location | 13025 CO 65, Eckert, Colorado |
|---|---|
| Area | less than one acre |
| Built | 1921 |
| Architect | Lawrence B. & Arthur L. Valk, S. Joseph Hunt |
| Architectural style | Bungalow/Craftsman, Rustic |
| NRHP reference No. | 05001507 |
| Added to NRHP | January 11, 2006 |
The Eckert Presbyterian Church is a historic building in Eckert, Colorado. It was once called the First Presbyterian Church of Eckert. This church has been an important part of the community for many years.
Contents
Church History
How the Church Began
People living in the Eckert area decided to start a church. They met at the local high school on February 24, 1913. They voted to create the First Presbyterian Church of Eckert.
The community worked hard to raise money for the church. Someone also donated a piece of land. An architect named Lawrence B. Valk from Los Angeles was hired. Building the church started in 1915.
Building Challenges
Construction slowed down in 1918 and 1919. This was because of a big war and a widespread illness. It was hard to find workers and building materials. Even with these challenges, the lower part of the church was finished in June 1919. The upper part took a bit longer but was completed in June 1921.
Community Hub
The first pastor of the church was Rev. James Hunsicker. He was also the principal of the local high school. Because of this, and because there weren't many other large spaces, the church became a community center. People often used the church for school plays, basketball games, and other big events.
In 1961, the church members decided to change the name. It went from First Presbyterian Church of Eckert to its current name, Eckert Presbyterian Church. The building was added to the National Register of Historic Places in 2006. This means it is recognized as an important historic site.
Church Design and Style
Architectural Style
The church was designed by Lawrence B. Valk. He used a style called Bungalow/Craftsman and Rustic. This style was very popular in the early 1900s. The church building is about 35 feet (10.7 meters) wide and 72 feet (22 meters) long. It is built with local field stone and has wooden accents.
The church sits on a sloped piece of land. The main worship area, called the sanctuary, is on the upper level. There is a basement below it. The main entrance is in the middle of the south side. It is covered by a small, pointed roof. A tower rises from this roof. It has a stepped top.
Inside the Sanctuary
The east wall of the sanctuary has three large stained glass windows. They have arched tops. Inside, the ceiling has a post and beam design. When the church was first built, the main area had a wall that could be moved. This allowed the space to be used for both worship services and Sunday school classes.
Heating and Additions
To save money, the church did not install central heating at first. They planned to heat the whole building with wood stoves. They put two stoves on the main level and one in the basement. However, this did not work very well. By 1925, they started raising money to buy a furnace.
In 1946, the church decided to build a home for the pastor. This home, called a manse, was built south of the church. It was designed in a rustic style to match the church building.
Later, in 1987, the church added a new building. This new facility has offices, activity spaces, and classrooms. It has two floors and is about 25 feet (7.6 meters) wide and 69 feet (21 meters) long. It sits between the church and the manse, creating a courtyard. Because of the sloped land, the new building looks like it only has one story. As part of this addition, the movable wall in the sanctuary was removed. New pews and carpeting were also installed.



