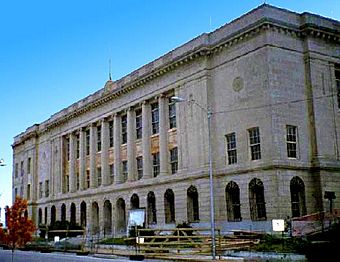Ed Edmondson United States Courthouse facts for kids
Quick facts for kids |
|
|
United States Post Office and Courthouse
|
|
 |
|
| Location | 101 N. 5th St., Muskogee, Oklahoma |
|---|---|
| Area | less than one acre |
| Built | 1915 |
| Architect | John Knox Taylor |
| Architectural style | Classical Revival |
| NRHP reference No. | 00000246 |
| Added to NRHP | March 24, 2000 |
The Ed Edmondson United States Courthouse is a very old and important government building in Muskogee, Oklahoma. It was built in 1915. At first, it was both a post office and a federal courthouse. Today, it is still used by the government. You can find offices like the U.S. Marshals and the U.S. Probation Office here. It is also home to the United States District Court for the Eastern District of Oklahoma, where important legal cases are heard.
This building was added to the National Register of Historic Places in 2000. This list includes places that are important to American history. In 2003, the building was named after Ed Edmondson. He was a U.S. Congressman who served the people of Oklahoma.
Contents
History of the Courthouse
This important federal building was built on a spot where five simple wooden houses once stood. It was finished in 1915, not long after Oklahoma became a state in 1907. When it first opened on November 26, 1915, many people called it the "most noted architectural achievement in the state."
Building the courthouse cost about $500,000, and the furniture inside cost another $250,000. It was designed to be a complete federal center for the area. This meant it had the post office and courtrooms. It also had offices for other government groups, like the Internal Revenue and the Union Indian Agency. Judge Ralph E. Campbell led the first court session in the building.
Building Design and Look
Outside the Building
The courthouse takes up a whole city block. It sits between West Broadway and West Okmulgee Avenues. The front of the building faces Fifth Street. The building has a classic and grand look. It uses styles from the Second Renaissance Revival and Neo-Classical periods.
The outside walls are covered with light-colored Indiana Limestone. The first floor is raised up, and you walk up special steps to get to the main entrances. The front of the building has tall, decorative columns that go up three stories. These columns are called Corinthian columns. They help support the upper part of the building.
The building has many rectangular windows and doors. They are decorated in a classical style. If you look closely, you can see carved stone panels above the entryways. These panels show government seals. The roof is low and sloped, so you can't see it from the street.
Inside the Building
The inside of the courthouse has some very special areas. These include the grand marble lobby, the main stairways, and the original courtrooms.
The lobby used to have many fancy decorations. It has marble-covered columns and decorative plaster on the ceiling. The ceiling has a special design called a "coffered" ceiling, which means it has sunken panels. Two marble stairways with carved wooden railings lead up to the fourth floor.
Courtrooms
The courtroom built in 1915 is a large, two-story room. It still looks much like it did when it was first built. It has beautiful wooden walls, built-in court furniture, and bronze lights on the walls.
Another courtroom was added in 1937. It is also two stories tall. While it doesn't have as much fancy plaster, it has a long, rounded ceiling called a "barrel vault." This courtroom also features rich wood details.
Corridors and Restrooms
The hallways on the second, third, and fourth floors are also very old and important. They have special floors made of terrazzo, which is a mix of chips of marble or other stones. The walls have marble at the bottom and decorative plaster at the top.
The offices along the hallways have special windows above their doors. These windows let light from the central lightwell shine into the rooms. The restrooms also have marble walls and wooden doors.
1937 Addition
In 1937, a large addition was built on the west side of the courthouse. This new part added covered parking for the post office. It also added another courtroom on the second floor. Plus, it made more office space on every floor, including the fifth floor, which used to be just for storage.
Even though this addition changed the building's shape, it was designed to match the original building very well. It used similar details and high-quality materials. This means the addition itself is now considered historically important.
Today, the building is still used as a federal building and courthouse. The post office moved to a new building nearby in 1965. Now, the courthouse has three courtrooms. It also houses offices for the court, district attorneys, the FBI, U.S. Marshals, and other related government groups.
 | James B. Knighten |
 | Azellia White |
 | Willa Brown |





