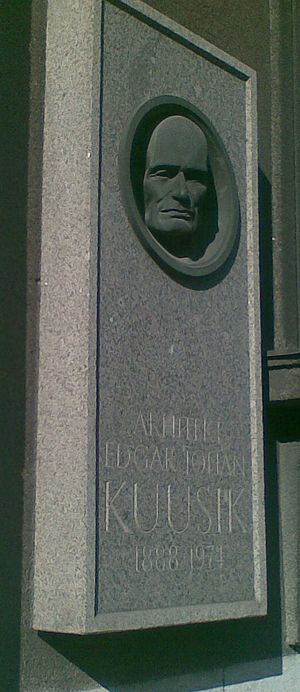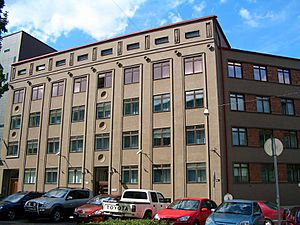Edgar Johan Kuusik facts for kids
Edgar Johan Kuusik (born February 22, 1888, in Valgjärve, Estonia – died August 3, 1974, in Tallinn) was a famous Estonian architect. He mostly worked on his own. He was also a talented designer of furniture and interiors.
Contents
Edgar Johan Kuusik's Life Story
Edgar Johan Kuusik was born in Võrumaa. His family managed a manor called Pikavärve. From 1899 to 1906, he studied at Tartu Reaalkool. Then, from 1906 to 1914, he went to Riga Polytechnic Institute. He graduated as an architect in 1914.
After finishing school, he traveled in Finland. He hoped to work for a famous architect named Eliel Saarinen. But World War I began, and his plans changed. He couldn't find work in Estonia. So, he went to St. Petersburg and worked for an architect there. During the war, he helped with war repairs. Later, he worked for a building board in Tallinn. In 1918, he volunteered for the War of Independence. He fought in different parts of Estonia and Latvia. He became an officer deputy in 1919. He left the service in May 1920 and received the Cross of Freedom.
From 1920 to 1922, he worked for the road construction ministry. He also helped start the Estonian Association of Architects in 1922. Kuusik traveled a lot, visiting Germany in 1922 and Italy and France from 1923 to 1924. From 1922 to 1937, he worked independently. This was a very busy time for him. Many of his best buildings were designed during these years.
During World War II, he worked as a German Technical Translator. After the war, from 1944 to 1950, he led the interior design department in Estonia. He became a professor in 1946. From 1950, he taught architecture.
In 1945, Kuusik joined the Estonian Architects' Union. But in the early 1950s, he was removed because of his past. He was still allowed to teach at the State Institute. In 1968, he was honored as a top architect in Estonia.
Besides designing buildings, Kuusik also wrote a lot about architecture. He wrote about Estonian architecture, furniture, and design. In 1973, he published a book called "Construction Engineering." This book became a textbook for many Estonian architects.
Edgar Johan Kuusik's Buildings
Kuusik designed many special buildings. These include the Abja-Paluoja Bank House (1929), which later became a post office. He also designed the Tallinn Art Hall (1934) with Anton Soans. Other works include the Chamber of Commerce and Industry in Tallinn (1933). He designed modern cinemas in Tallinn like Modern (now gone) and Helios (empty today). He also worked on the Võru Department building of Eesti Pank (1938) with Anton Soans. The Republican Officers Central Council casino in Tallinn (1939–47) was another of his projects.
Kuusik also designed many small houses and apartment buildings in Tallinn. Examples are Sakala 4 and Tina 17 (both 1936), and Gonsiori 17 (1937). He also designed homes in Tallinn's first modern areas like Maasika and Vaarika districts. In the early 1920s, he designed wooden family homes in Neeme Street in Kopli. Most of these were built in 1924–25. In Tartu, he designed homes in Tammelinna and rental houses like K. E. v. Baeri 1 and Liiva 17. Kuusik took part in over 50 architecture competitions. He also designed furniture.
Tallinn Art Hall (1934)
Estonian artists wanted their own exhibition space since the early 1920s. In 1925, a law was passed to support arts. In the 1930s, the idea for an art building became clearer. The city architect, Herbert Johanson, suggested a plot near Vabaduse Square. Edgar Johan Kuusik, who was part of the art group, drew a six-floor plan in 1932. Everyone liked it, but they needed a five-story building instead. In October 1932, the city gave the land for the art building.
A competition for the design was announced in October 1932. Kuusik did not enter because he was helping organize it. The building needed to be very practical because money was limited. It was planned to be five stories tall, about 18.5 meters high. The ground floor would have shops and studios. The second floor would have exhibition halls. Offices would be on the third floor, and studios with living spaces on the fourth and fifth floors. The building's T-shape was due to Tallinn's building rules.
In March 1933, 38 projects were submitted. Anton Soans's project won. Soans was asked to create the final design. Kuusik later said that Soans invited him to work together. Kuusik happily agreed. Their combined project was approved on June 15.
The outside look of the Art Hall by Soans and Kuusik is very special. They worked hard on the design. The final facade is grand and elegant. It uses modern design ideas like large glass areas and a unique entrance. The building looks balanced and classic. Its cubic shape rests on two pillars. The glass display windows are also important to the building's meaning. The mix of simple and decorative parts creates an interesting look. The colors are also striking: pink walls, red polished granite pillars, black window frames, and light floors outside.
Construction began in June 1933. The building was finished by winter. The inside work was done in the winter of 1933-1934. Small changes were made during construction. Edgar Johan Kuusik designed the interior decorations and details. He also designed the furniture, like a long bench made at the Luther factory. He designed the Art Club's interior too. Kuusik believed that decoration was important to a building's design. He used abstract geometric patterns inside the Art Hall. These patterns can be seen on doorways, stairwell windows, and floors. The exhibition rooms were bright, with blue-white walls. The main hall had a roof window for light.
The Art Hall was finished and opened on September 15, 1934, with an art exhibition. The president, K. Päts, gave a speech. He said he hoped the building would always be for serious art. In 1940, the Art Hall became state property. In March 1944, air raids damaged the building. Windows and lights were broken. Money from a special fund helped repair it.
From 1959 to 1962, an extra floor was added to the Art Hall. This was based on Kuusik's ideas. The lower floors were strengthened. Awnings were added over the first-floor windows. The entire outside was covered with new granite, keeping its original color. The courtyard side was also redone. This made the building taller, but it changed its original look. Today, it is a protected national cultural monument.
Officers' Cinema (1938-1947)
This building was started before World War II as a casino. It was finished as the Working People's Culture Building. It's the only large public building designed by Kuusik. It stands back from Sakala Street. The building has a central part with pillars and pairs of columns on the sides. Decorative window frames make the facade look festive. They stand out against the dark plaster. The original plan was very decorative. After the war, Kuusik added new Soviet symbols to the design. The inside of the main hall is still mostly original. It has a grand staircase and crystal chandeliers.
In 2000-2001, one of the halls was renovated for a theater. An extra floor was also added. Kuusik also designed the Sakala 4 residential building (1935–36).
Sakala 2/4 (1935-1936)
This building was completed in 1936. It has four floors, a cellar, an attic, and a lift. The modern-style facade is made of dark terracotta tiles. Vertical lines make it look grand. The upper part has decorative carvings and reliefs by sculptor A. Kaasik. The windows are set into the facade, making the building look softer. The lower part of the building (Sakala street 2) has red-brick windows. These connect it to the nearby bank building.
Uue Tare District (1931-1932)
This area in Maasika and Vaarika streets is Tallinn's only example of a modern, functionalist district built after a design competition. The idea came from Konstantin Bölau. Besides Kuusik, other architects like August Volberg and Erich Jacoby also worked on the project. This project helped bring modern functionalist design to Estonia. Kuusik designed two-story buildings on Maasika Street, numbers 3, 5, 7, and 9. Each apartment is on its own floor. The buildings tried to look very modern, but they still kept some older features like shutters.
Nurme 40 (1935)
This large, modern house was designed in 1935. It was built for a factory owner named Oskar Kerson. Kuusik designed the house and chose the furniture for the inside. He made several plans because the owner kept changing his mind. Kuusik planned it as a "growing house," meaning you could add more space later if needed. This elegant, unevenly designed building was one of the most striking modern homes in Nõmme. It has been damaged over time, but its main shape and many valuable details are still there. Sadly, the original furniture is gone. The outside of the house was very fashionable for its time, with a flat roof and round windows. But the inside was designed in a very traditional style. This was partly because the owner hosted many important people, like diplomats, and wanted a classic look. The rooms are large and spacious. In 1939, major changes were made. A nursery was built upstairs, and an extra story was added to another part of the building for helper rooms and a dining room for teenagers. After the war, the building was used by different schools. From 1952, it was the Nõmme Pioneers' Palace. Since 1997, it has been a protected national monument.
War Cemetery Memorial House-Mausoleum (1928)
After the War of Independence (1918-1920), there was a need to organize the military cemetery in Tallinn. Edgar Kuusik was asked to create a new plan for the cemetery. He designed it with modern ideas, including flat ground, hedges, and a new road layout. He also planned over 800 graves.
Kuusik started work in autumn 1927. The main monument began construction in May 1928 and was finished by October of the same year. This monument was a limestone mausoleum, 8 meters high. It had massive triangular bases at its four corners. The pillars and arches were made of special Saaremaa marble. The roof was covered with patches, and the ceiling was made of pine wood. The front of the monument had five reliefs: the national coat of arms and four emblems for different military branches. The south side had a large Tallinn coat of arms. The west side had an inscription honoring those who died for Estonia's freedom. In 1950, the cannon fountains were removed.
Kuusik also designed other monuments at the cemetery. These include a monument for the War of Independence soldiers and General Johan Und (1933). He also designed the monumental gates (1938). The monument for soldiers is made of Finnish granite. It has a geometric design and a round relief in the middle. This relief shows a hero fighting two snakes and says: "For a Free Estonia to Death Trust." This relief was saved and put back when the monument was restored in 1998. Later, nine more tokens were added for other leaders of the War of Independence, making a memorial for 12 heroes by 2000. The cemetery gates were also a memorial. They had names of fallen soldiers inside. These gates were preserved through the Soviet era.
Projects That Were Not Built
Edgar Johan Kuusik also designed buildings that were never built. He won first prize in a competition for the Tallinn Art Museum in 1937, sharing it with Erich Jacoby. But the museum was not constructed. He also participated in the competition for the Tallinn Town Hall in 1937. His design was chosen, but it was also never built. In 1934, he won second prize in a competition for the Pärnu Rannahotell.
 | Valerie Thomas |
 | Frederick McKinley Jones |
 | George Edward Alcorn Jr. |
 | Thomas Mensah |















