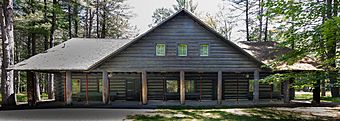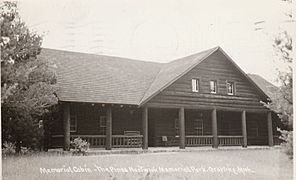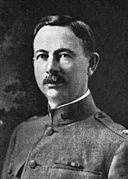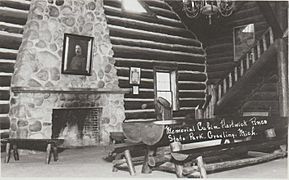Edward E. Hartwick Memorial Building facts for kids
The Edward E. Hartwick Memorial Building is a special museum found inside Hartwick Pines State Park in Grayling Charter Township, Michigan. This building is important because it was added to the National Register of Historic Places in 1998. This means it's a historic landmark worth protecting.
Contents
Building History
How the Park Began
The story of this building starts in 1927. A woman named Mrs. Karen Hartwick gave a large piece of land to the Michigan Department of Conservation. This land later became the beautiful Hartwick Pines State Park.
A Special Memorial
In 1929, the Department of Conservation built this special building. It was created to honor Mrs. Hartwick's husband, Major Edward Hartwick. Major Hartwick was a brave soldier who sadly died during World War I. The building was designed by Ralph B. Herrick. He was an architect from the firm Herrick and Simpson.
Building During Tough Times
More structures were planned for the park, like a house, a barn, and a small camping area. However, work had to stop because of the Great Depression. This was a time in the 1930s when many people lost their jobs and money. Building work started again in 1933. This was when workers from the Civilian Conservation Corps (CCC) arrived. The CCC was a program that helped young men find work during the Great Depression.
CCC Workers Help Out
The CCC workers finished the inside of the Memorial Building. They also built other important structures throughout the park. Their hard work helped create the park we see today.
What Happened Next
A new visitor's center was built in the park in 1994. The Edward E. Hartwick Memorial Building has been empty since 2012.
Building Design
Rustic Log Style
The Edward E. Hartwick Memorial Building is a 1-1/2 story building. It is made entirely of Michigan pine logs. The building is about 71 feet long and 46 feet wide. It has a wide porch across the front. This porch is covered by the main roof.
Inside the Building
Inside, there is a large main hall with a very tall, cathedral-style ceiling. There is also a huge fireplace made of fieldstone. A second-floor mezzanine overlooks the main hall. This building is a great example of the rustic log style. This style was popular for state park buildings in the 1920s and 1930s.
Gallery
 | Stephanie Wilson |
 | Charles Bolden |
 | Ronald McNair |
 | Frederick D. Gregory |







