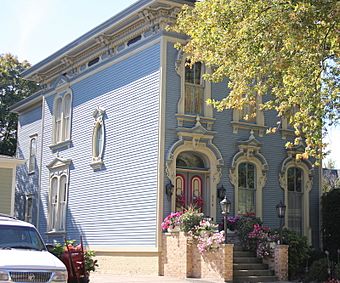Edward P. Ferry House facts for kids
Quick facts for kids |
|
|
Edward P. Ferry House
|
|
 |
|
| Location | 514 Lafayette St., Grand Haven, Michigan |
|---|---|
| Area | less than one acre |
| Built | 1871 |
| Architectural style | Italianate |
| NRHP reference No. | 82002860 |
| Added to NRHP | March 19, 1982 |
The Edward P. Ferry House is a special old home in Grand Haven, Michigan. You can find it at 514 Lafayette Street. This house is so important that it was added to the National Register of Historic Places in 1982. This means it's a historic building worth protecting!
Contents
Who Lived in the Edward P. Ferry House?
Building the Ferry House
This house was built around 1871 or 1872. It was first made for a person named Phillip Wooley. We don't know much about him. It seems he never actually lived in the house. He sold it to Edward Payson Ferry in June 1872.
Edward P. Ferry's Family and Business
Edward Ferry was born in 1837 in Grand Haven. His father was Rev. William M. Ferry. William Ferry was a very important person in Grand Haven. He helped plan the town and was one of its first settlers. William Ferry owned many businesses. These included stores, banks, shipping companies, and lumber businesses. Edward and his brothers often worked with their father.
Edward and his father, William, started a company with George E. Dowling. They called it Ferry, Dowling & Co. This company helped plan the nearby village of Montague, Michigan in 1865. Montague became a busy center for the lumber industry in the 1870s.
Edward Ferry's Later Life
Edward's father passed away in 1867. Edward then took over parts of his father's businesses. This included a lumber business called Ferry & Son. Edward's brother, Thomas W. Ferry, managed this business. Thomas later became a US Senator.
Edward Ferry continued to be a leading businessman in Grand Haven. This was true through the 1870s and 1880s. But the lumber business started to slow down. So, Edward Ferry moved from this house in the mid-1880s. He went to Wisconsin and then to Park City, Utah. There, he started working in silver mining. Edward Ferry sold his Grand Haven house in 1885.
What Does the Edward P. Ferry House Look Like?
Outside the House
The Edward P. Ferry House is a two-story building. It has a narrow front and a sloped roof. It sits on a strong brick foundation. The house is built in the Italianate style. This means it has fancy details inspired by Italian buildings. You can see these details around the roof, the bay window on the side, and the doors and windows. Edward Ferry likely added these special touches after the house was built.
The windows have rounded tops. The front door is a double door. Each door has large panels of frosted glass.
Inside the House
When you go inside, the first floor has a side hall layout. There is a tall stair hall in the corner. Off this hall, you will find a front parlor and a dining room. Both of these rooms have high ceilings. The ceilings have decorative plaster moldings. They also have a rectangular panel in the middle. The rooms also feature beautiful marble fireplaces.
 | Victor J. Glover |
 | Yvonne Cagle |
 | Jeanette Epps |
 | Bernard A. Harris Jr. |



