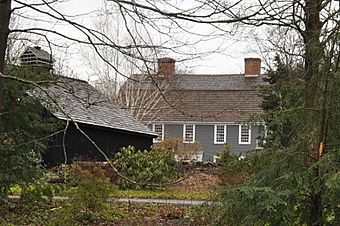Elisha Pitkin House facts for kids
Quick facts for kids |
|
|
Elisha Pitkin House
|
|
 |
|
| Location | 173 High Woods Dr., Guilford, Connecticut |
|---|---|
| Area | 5 acres (2.0 ha) |
| Built | 1690 |
| NRHP reference No. | 79002646 |
| Added to NRHP | April 6, 1979 |
The Elisha Pitkin House is a very old and special house located in Guilford, Connecticut. It was built a long, long time ago, possibly as early as 1690! This makes it one of the few buildings from the 17th century that are still standing in Connecticut today. The house wasn't always in Guilford; it was carefully moved here in 1955 from its original spot in East Hartford. Because of its important history, the Elisha Pitkin House was added to the National Register of Historic Places in 1979.
Exploring the Elisha Pitkin House
The Elisha Pitkin House sits in a quiet neighborhood in northern Guilford. You can find it on the south side of High Woods Drive. It's a great example of old American architecture.
What Does the House Look Like?
The main part of the Elisha Pitkin House is two-and-a-half stories tall. It is made of wood and has a special roof called a gambrel roof. This type of roof has two different slopes on each side. The outside of the house is covered with clapboards, which are long, thin boards.
There are two chimneys inside the house. The front of the house has five windows, placed evenly around the main door. The front door has a wide frame with decorated columns called pilasters. Above the door, there's a fancy top part called an entablature and a cornice. There is also a small window above the door called a transom window.
A smaller, one-story section, also with a gambrel roof, extends from the back of the house. This part is actually even older than the main house! Another, more modern section extends from one side. Inside the house, you can still see many original features from the 17th and 18th centuries.
A House on the Move: Its History
The oldest part of the Elisha Pitkin House is the section at the back. Experts believe this part was built around 1690. It was likely built by a person named Joseph Pitkin.
The main part of the house was built much later, in 1764. Joseph's son, Elisha Pitkin, built this larger section. When Elisha built the new house, about half of the original structure was taken down. Its chimney was then used in the new building. The remaining old part became the kitchen area.
In the 1950s, the house was in danger of being torn down. To save it, the house was carefully moved from its first location on Main Street in East Hartford. It was brought all the way to its current spot in Guilford. During the move, some parts of the house that were worn out were repaired. This helped to preserve this important piece of history.
 | James Van Der Zee |
 | Alma Thomas |
 | Ellis Wilson |
 | Margaret Taylor-Burroughs |



