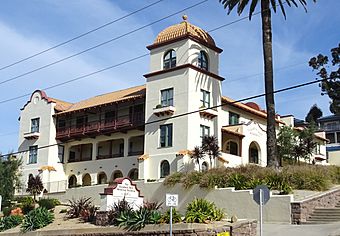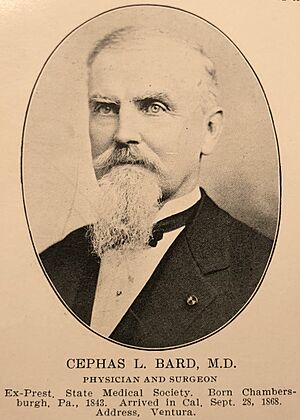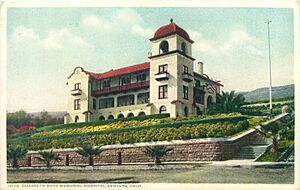Elizabeth Bard Memorial Hospital facts for kids
Quick facts for kids |
|
|
Elizabeth Bard Memorial Hospital
|
|

Bard Memorial, April 2018
|
|
| Location | 121 N. Fir St., Ventura, California |
|---|---|
| Built | 1902 |
| Architect | Selwyn Lock Shaw |
| Architectural style | Mission/Spanish Revival |
| NRHP reference No. | 77000361 |
| Added to NRHP | November 11, 1977 |
The Elizabeth Bard Memorial Hospital is a very old and important building in Ventura, California. It was built in 1901. Today, it's known as The Elizabeth Bard Memorial Building. This building has a special look called Mission Revival. It has cool covered porches and a tall, three-story bell tower. Because it's so special, it became a Ventura Historic Landmark in 1976. It was also added to the National Register of Historic Places in 1977. This means it's a nationally recognized historic place!
After working as a hospital for almost 30 years, the building was sold. The County of Ventura used it for 44 years as offices and even as a place for holding people. In 1982, the building was sold again and got a big makeover. The back of the building was made much larger, but the historic front and sides were carefully kept the same.
Contents
Building the Hospital
In 1900, a doctor named Cephas L. Bard had a great idea. He wanted to build a large hospital in Ventura. His brother, Thomas R. Bard, helped him buy the land. They bought a quarter of a city block to build the hospital.
They wanted to build it to remember their mother, Elizabeth Bard. Dr. Cephas Bard had been a doctor in Ventura since 1868. He was a very respected doctor in California. His brother, Thomas Bard, was also important. He helped start a big company called Unocal Corporation. He even served as a U.S. Senator, which is a leader who helps make laws for the country.
Building the hospital took all of 1901. Dr. Bard traveled to the east coast to find furniture and equipment for the new hospital. The hospital finally opened its doors in January 1902. Sadly, Dr. Bard became very sick soon after. He passed away at the new hospital in April 1902.
How the Hospital Operated
Even after Dr. Cephas Bard passed away, his family kept the hospital running. They managed it for more than 20 years. In 1923, the family gave the building to a group called the Big Sisters League.
The Big Sisters League continued to run the hospital for about eight more years. During its last years as a hospital, it was known as the Big Sisters Hospital.
Used by Ventura County
A new hospital was being built in Ventura. It was called Hospital de Buenaventura. The Big Sisters League wanted to sell the old hospital building. They agreed to sell it to the City of Ventura. But the people of Ventura voted against buying it.
So, in August 1931, the County of Ventura decided to buy the building instead. The sale was completed in March 1932. The County owned and used the building for 44 years. From 1932 to 1976, it served many purposes.
At first, part of the building became a place to hold people. Other parts were used as offices for county workers. These included the welfare department and the county statistician. Later, it held offices for groups like the human relations commission. It also housed the farm advisor and agricultural bureau.
By 1975, the building was in bad shape. The paint was peeling, windows were broken, and there were holes in the ceiling. Some parts were even unsafe. Many thought the building was too old to fix. They believed it would be torn down.
Becoming a Historic Landmark
The City of Ventura recognized the building's importance. On March 8, 1976, they named it Ventura Historic Landmark No. 19.
In September 1976, the County sold the building to a private company. This company was called Inventors Workshop International (IWI). IWI planned to fix up the building. They wanted to use part of it to show inventions. The rest would be their main office. IWI owned the building for five years. But they only did a little bit of renovation work. The main part of the building was still unsafe. IWI only used a small back part of the building.
IWI asked for the building to be recognized nationally. In November 1977, it was added to the National Register of Historic Places.
In late 1981, IWI sold the building to another group. This group was from Woodland Hills. In 1982, the new owners spent a lot of money to renovate the building. An architect named David Osborne helped plan the work.
The renovation included many changes:
- A new section was added to the second floor. This made the building much bigger.
- Eight new office spaces were created. These offices were different sizes.
- A small building in the back was torn down. It had termites.
- The main support columns were made stronger. They were originally on weak beach rocks.
- The bell tower on the corner was enclosed.
- A large concrete slab from 1906 was removed from the front.
- Most of the roof tiles were replaced. The original tiles on the bell tower were kept.
The newly renovated building was ready for people to rent offices in February 1983.
 | Stephanie Wilson |
 | Charles Bolden |
 | Ronald McNair |
 | Frederick D. Gregory |



