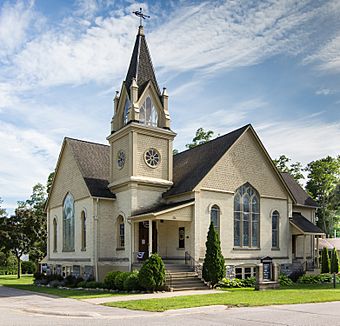Elk Rapids First Methodist Episcopal Church facts for kids
Quick facts for kids |
|
|
Elk Rapids First Methodist Episcopal Church
|
|
 |
|
| Location | 301 Traverse St. Elk Rapids, Michigan |
|---|---|
| Built | 1901 |
| Architect | Benjamin D. Price, Max C. Price |
| Architectural style | Gothic-inspired Auditorium Church |
| NRHP reference No. | 15000945 |
| Added to NRHP | December 29, 2015 |
The Elk Rapids First Methodist Episcopal Church is an old church building in Elk Rapids, Michigan. It's located at 301 Traverse Street. This special building is now home to the Elk Rapids Area Historical Museum. It was added to the National Register of Historic Places in 2015 because of its important history.
Contents
A Look Back: The Church's Story
Starting the Church
In 1857, a new minister named Reverend David R. Latham came to Elk Rapids. He had planned to go to Kansas, but he liked the area and decided to stay. Soon, he was leading church services in Elk Rapids and other towns nearby.
Enough people in Elk Rapids became Methodists to start their own church. The First Methodist Episcopal Church of Elk Rapids was officially formed in the early 1870s. In 1876, the church bought an old schoolhouse to use as their meeting place. A few years later, in 1882, they moved into the former courthouse building.
Building a New Home
However, the church quickly grew too big for its space. So, in 1901, they bought the land where the current building stands. Construction began that same year. The new church building was finished in 1902. It cost about $8,500 to build, which was a lot of money back then!
The church congregation used this building for many years, until 2011. At that time, the church decided to close. The building was then given to the Elk Rapids Area Historical Society. This group worked hard to fix up and improve the old church. Today, it serves as their main office and a museum about the history of the Elk Rapids area.
What It Looks Like: Building Features
Outside the Building
The former Elk Rapids First Methodist Episcopal Church is made of brick and wood. It has a special roof shape called a "cross-gable roof." The bricks are a pale yellow color and were made right there in Elk Rapids. The building sits on a strong foundation made of rough, natural fieldstones.
The parts of the roof that come to a point (the gables) are covered with wood shingles. The building looks like it has one main floor, but there's also a basement that is partly underground. The church has a mostly square shape, with two short sections that stick out.
A tall, square tower stands in the front corner of the building. This tower holds the main entrance. At the very top of the tower, there's an open bell tower with a pointed spire reaching high into the sky. To get to the main entrance, you walk up a set of stairs to a large wooden double door. There are also three other entrances around the building.
Special Windows
One of the most interesting things about the building is its unique Gothic-arch windows. These windows have pointed tops, like an arch. They come in many different shapes and sizes. The main sides of the building each have a wide window made of three parts. On either side of these, there's a single, narrow Gothic window.
Another side of the building has a three-part Gothic window, plus two separate narrow ones. The last side has three single, narrow Gothic windows. Even the tower has one window!
Thirteen of the windows have beautiful stained glass. Eight of these stained glass windows are the original ones from when the church was first built. These older windows have pointed tops and fancy wood frames. They show pictures of doves, flowers like water lilies, crowns, crosses, Bibles, and oil lamps. These are all symbols important to Christianity.
Five more stained glass windows were added later, between 1948 and 1980. These newer windows show more detailed religious scenes. Two of them are even based on famous paintings by a German artist named Johann Heinrich Hoffmann.
Inside the Building
When you go through the main entrance, you enter a small hallway called a vestibule. From there, you step into the main auditorium. The floor of the auditorium slopes down towards the front, where the pulpit and altar used to be.
Long benches called pews once curved around the auditorium in a semi-circle. Today, only one section of these original pews remains. The inside walls are smooth plaster, painted over the brick. The ceiling is covered with decorative metal panels that look very fancy.
Off the main auditorium, there's another room at the front. This room is now used as a welcoming area or for meetings. A staircase from the main floor leads down to the basement. Downstairs, there's a large meeting space and a smaller room where the building's machinery is kept.



