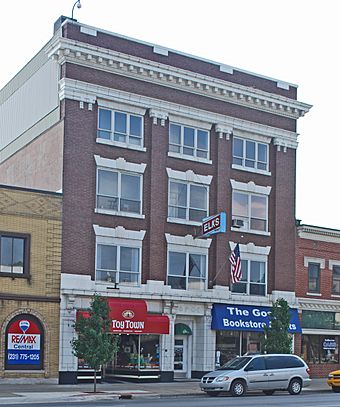Elks Temple Building (Cadillac, Michigan) facts for kids
Quick facts for kids |
|
|
Elks Temple Building
|
|
 |
|
| Location | 122 S. Mitchell St., Cadillac, Michigan |
|---|---|
| Area | less than one acre |
| Built | 1910 |
| Architect | Osgood & Osgood |
| Architectural style | Classical Revival |
| NRHP reference No. | 88001835 |
| Added to NRHP | September 29, 1988 |
The Elks Temple Building in Cadillac, Michigan is a historic building that was built in 1910. It served as a meeting place for a group called the Elks Lodge. This special building was added to the National Register of Historic Places in 1988, which means it's recognized as an important historical site.
Contents
A Look Back: The Elks Temple's Story
The Elks Lodge in Cadillac, Michigan, started in 1901. The Elks are part of a friendly group called the Benevolent and Protective Order of Elks. This group is known for its community work and social gatherings.
At first, the Cadillac Elks Lodge met in other buildings. They used the Maccabee Hall and later shared a building with another group called the Knights of Pythias. But soon, the Elks wanted their own special place.
In 1910, the Elks decided to build their own lodge. They found a good spot and hired a company named Osgood & Osgood from Grand Rapids, Michigan. This company was known for designing buildings for groups like the Elks. Osgood & Osgood not only designed the building but also built it. Construction started in 1910 and finished in 1911. The building cost about $53,000 to build, which was a lot of money back then!
Even today, the Elks Temple Building is still used by the local Elks Lodge for their meetings. Over the years, different shops have also been located on the ground floor.
What Does the Elks Temple Look Like?
The Cadillac Elks Temple is a four-story building made of red brick. It has a flat roof and is decorated with cream-colored terra cotta trim. Terra cotta is a type of baked clay used for decoration. The building's style is called Classical Revival, which means it looks like ancient Greek or Roman buildings.
Outside the Building
The front of the building has a main entrance in the middle. This entrance leads to a staircase. On either side of the entrance, there are spaces for stores on the ground floor.
The top three floors are divided into three sections by tall, thin columns called piers. These piers go all the way up the building. At the very top, there's a classical cornice, which is a decorative ledge, and a parapet, which is a low wall.
The windows on the upper floors were originally paired, meaning two windows together. They were "six-over-one" style, meaning six small panes on top and one large pane on the bottom. Today, these windows have been replaced with newer ones that are "one-over-one" style, and they can be paired or even tripled.
Inside the Building
When you go inside, the street level has two areas for shops. The main entrance in the center leads to a staircase that takes you to the upper floors. These floors have nice hardwood floors and wooden doors and window frames.
The second floor has a big dining room, a bar area, and a room for playing cards and billiards (pool). The dining room and bar were probably updated in the 1950s.
The third floor is where the main lodge rooms are. This is where the Elks hold their important meetings. There's also an office for the lodge and storage spaces.
The fourth floor has one very large room. The main lodge room is a long, rectangular space. Its walls are decorated with stained wood pilasters, which are like flat, decorative columns. Benches are placed along the walls, facing a central altar. At one end of the room, there's a special triple chair, placed under the head of an elk. The furniture in this room likely dates back to when the building was first built.



