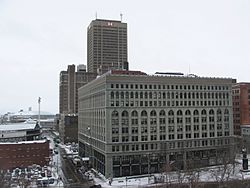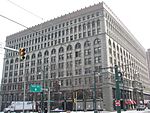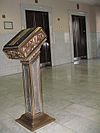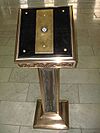Ellicott Square Building facts for kids
Quick facts for kids Ellicott Square Building |
|
|---|---|
 |
|
| General information | |
| Status | Complete |
| Type | Office |
| Location | 283 Main Street, Buffalo, NY, United States |
| Completed | 1896 |
| Cost | $3.5m (1896) |
| Owner | Ellicott Development Co. |
| Height | |
| Roof | 164.00 ft (49.99 m) |
| Technical details | |
| Floor count | 10 |
| Floor area | 447,000 sq ft (41,527.7 m2) |
| Design and construction | |
| Architect | Daniel Burnham & Co |
| Developer | Ellicott Development Co. |
The Ellicott Square Building is a very old and important office building in Buffalo, New York. It was finished in 1896. For a while, it was the biggest office building in the whole world!
Contents
Building History: A Giant Among Buildings
The Ellicott Square Building was designed by Charles B. Atwood. He worked for a famous company called D. H. Burnham & Company. The building was completed very quickly, in May 1896.
When it was first built, this amazing structure was the largest office building in the world. It had 10 floors and covered a huge area of about 447,000 square feet. It held this record until 1908.
This building was also home to something very special. In 1896 and 1897, it had Edisonia Hall and the Vitascope Theater. This was one of the very first places made just for showing movies!
The building cost about $3.5 million to build. That was a lot of money back then! It was named after Joseph Ellicott. He was the person who planned out the city of Buffalo a long time ago.
Design and Architecture: Thinking Big
The architect, Daniel Burnham, had a famous saying: "Make no little plans, they have no magic to stir men’s blood; think big." This building certainly shows that idea!
The Ellicott Square Building is built in the Italian Renaissance style. This means it looks like old Italian buildings. The outside is made of strong materials like granite and iron. It also uses terra cotta and pearl gray bricks.
Inside, there is a grand courtyard. The floor of this courtyard is a beautiful mosaic made of marble. It was designed by William Winthrop Kent and James A. Johnson. This mosaic has 23 million pieces of marble! These pieces were brought all the way from Italy. The design shows sun symbols from different cultures around the world.
The interior court looks a bit like the one in the Rookery Building in Chicago. The building also has wide stairs and a glass roof. This roof lets in lots of natural light. You can also see fancy lamps, detailed columns, and beautiful marble and brass decorations.
Modern Use and Features
The beautiful lobby of the Ellicott Square Building is still a popular place today. People use it for many different events. These include political meetings, weddings, and other social gatherings.
In 1984, the building was even used in a movie! It appeared in the film The Natural. The building's lobby was used for some hotel scenes in the movie.
Over the years, some parts of the building's outside have changed. In 1971, a decorative part called the terracotta cornice was taken off. Soon after, most of the forty lion heads on the outside were also removed.
Today, the building is managed by Ellicott Development Co.. This company was started by Carl Paladino.
See also
 In Spanish: Ellicott Square Building para niños
In Spanish: Ellicott Square Building para niños
 | Toni Morrison |
 | Barack Obama |
 | Martin Luther King Jr. |
 | Ralph Bunche |








