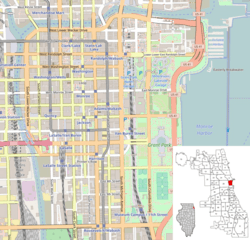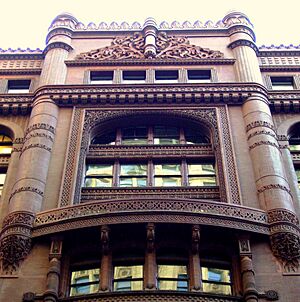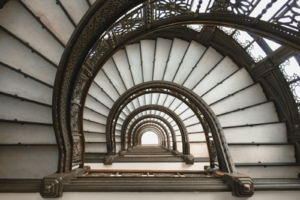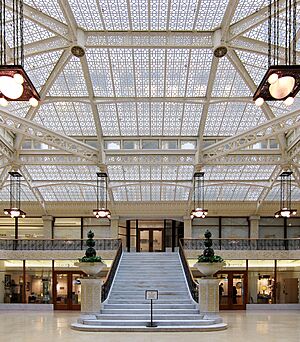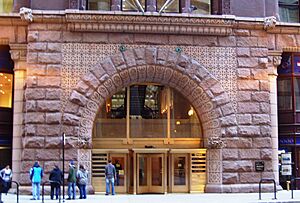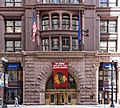Rookery Building facts for kids
|
Rookery Building
|
|
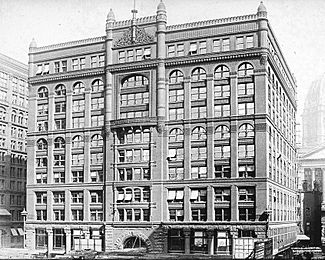
The building pictured in 1891
|
|
| Location | 209 South LaSalle Street Chicago, IL |
|---|---|
| Built | 1886 |
| Architect | Burnham & Root; Frank Lloyd Wright; William Drummond; et al. |
| Architectural style | Chicago |
| NRHP reference No. | 70000238 |
Quick facts for kids Significant dates |
|
| Added to NRHP | April 17, 1970 |
| Designated NHL | May 15, 1975 |
The Rookery Building is a famous office building in Chicago. It's located at 209 South LaSalle Street. Architects Daniel Burnham and John Wellborn Root finished it in 1888. Many people think it's one of their best buildings. Their own offices were once inside!
The Rookery Building is about 55 meters (181 feet) tall. It has twelve stories. It's thought to be the oldest high-rise building still standing in Chicago. It's special because it mixes old and new building styles. It has strong outer walls and a new steel frame inside.
In 1905, the main lobby was redesigned. This work was done by the famous architect Frank Lloyd Wright. Later, from 1989 to 1992, the lobby was restored. It was brought back to look like Wright's original design.
The building is very important. It was named a Chicago Landmark in 1972. It was also added to the National Register of Historic Places in 1970. In 1975, it became a National Historic Landmark.
Contents
Why is it called the Rookery Building?
The name "Rookery" comes from an older building. This building stood on the same spot before the current one. After the Great Chicago Fire, a quick building was put up. It was used as a temporary city hall. This building was built around a large water tank that survived the fire.
People nicknamed that old building "the rookery." This was because many crows and pigeons gathered on its outside. It was also a playful jab at some of the city officials inside. When the new, grand building was planned, several names were suggested. But "The Rookery" was chosen.
How was the Rookery Building built?
Burnham & Root's Design
The Rookery was built in 1888. It was designed by the architectural team of Daniel Burnham and John Wellborn Root. They were known as Burnham and Root. After the Great Chicago Fire, many new buildings were needed. Architects in Chicago wanted to build the world's first true skyscrapers.
Burnham and Root combined new and old building ideas. They used metal frames, fireproofing, elevators, and large glass windows. They also kept traditional brick walls and fancy decorations. They wanted their buildings to look impressive and be good for business. The Rookery is one of the few buildings they designed together that is still standing.
John Wellborn Root was a master designer. He used ideas from many different styles. These included Moorish, Byzantine, Venetian, and Romanesque designs. He also came up with new ways to build.
One special idea was a "floating" foundation. This was a strong concrete slab. It helped the building stand firmly on Chicago's soft, wet soil. This type of foundation is called a grillage foundation. It uses iron rails and beams in a crisscross pattern. These are covered in concrete. This helps support very heavy buildings. It works well when the ground isn't very strong.
The Bright Light Court
Root and Burnham made a central light court. This court was designed to be the main part of the building. It also brought natural light to the offices inside. The light court was two stories tall. People loved it right away. One critic said it was "bolder, more original, or more inspiring" than other buildings. This praise was very important for Chicago's new style of architecture.
Frank Lloyd Wright was a young architect when the Rookery was finished. He had his own office in the building from 1898 to 1899. In 1905, Wright was asked to redesign the lobby. At that time, it was already considered the grandest lobby in Chicago.
Wright's design changed the lobby to his Prairie style. He made it feel modern with simple but effective lighting. His work on the Rookery is the only time he worked on a building in downtown Chicago.
Wright added white marble with Persian-style decorations. This marble and the details made the lobby feel luxurious. It covered some of the original steel parts. The whole inside space became very bright and open. Two curving, decorated staircases go up from the second floor. A balcony on the second floor wraps around. This makes the building feel like a giant "clockwork" machine. Wright's changes let in even more natural light.
Walls and Steel Structure
The outside of the building is made of red marble, terra cotta, and brick. It mixes Roman Revival and Queen Anne styles. The building uses both iron frames and strong masonry walls. This shows how building styles were changing. Builders were moving from using only heavy walls to using steel frames to hold up buildings.
The building is praised for using cast iron columns and steel beams. These support the walls and floors. Only the first two floors have metal-framed outer walls. The rest of the walls are made of masonry. The Rookery is also known for its beautiful semi-circular staircase. This staircase is located west of the light court.
Building Updates and Changes
Many old buildings in Chicago have been torn down. But the Rookery has been saved. This is because it has had several good renovations. The building is still used as a successful office building today.
The Rookery has had three main renovations. The first was from 1905 to 1907. Frank Lloyd Wright redesigned the inside. He covered the fancy ironwork with white Carrara marble. Wright was very popular then. His changes made the Rookery even more desirable. He also added simpler ironwork, and his special planters and light fixtures.
The second renovation was in 1931. It was done by William Drummond, who used to work for Wright. This update modernized many parts of the inside. New elevators were added. It also brought in Art Deco designs.
The third renovation was in 1992. This brought the building back to its original beauty. The light court ceiling was uncovered. It had been covered to prevent leaks.
In 2007, new owners bought the Rookery. They planned more updates for the common areas. In 2011, new LED lights were added to the outside. These lights show off the building's cool features. The Rookery also earned LEED Gold certification in 2014. This means it's very energy efficient. In 2015, the restrooms were updated. A bike room was also added. In 2017, the elevators were modernized.
Who has worked in the Rookery?
Burnham and Root had their offices in the Rookery after it was built. Frank Lloyd Wright also had an office there for a time. Today, tenants include US Bank, Brooks Brothers, Perkins Eastman, and Interactive Brokers Group.
Visiting the Rookery Building
You can take tours inside the Rookery Building. The Frank Lloyd Wright Trust offers tours on weekdays. Inside Chicago Walking Tours also has daily tours. These tours explore the Rookery and other historic Chicago buildings. The Chicago Architecture Foundation also offers tours twice a month.
Images for kids
-
A banner over the entrance shows US Bank (a tenant) and the Blackhawks (Chicago's NHL team)
See also
 In Spanish: Rookery Building para niños
In Spanish: Rookery Building para niños
 | Aaron Henry |
 | T. R. M. Howard |
 | Jesse Jackson |


