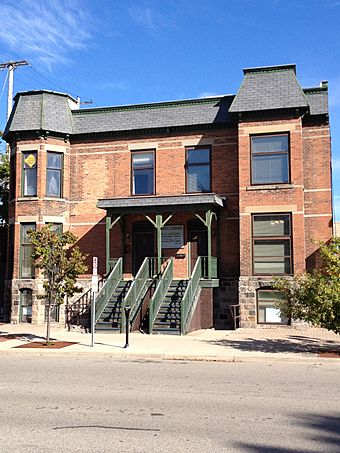Emery Houses facts for kids
The Emery Houses are two special homes located in Lansing, Michigan. They are called "duplexes" because each building actually contains two separate homes joined together. These houses, found at 320–322 and 326–328 West Ottawa Street, were added to the National Register of Historic Places in 1993. This means they are recognized as important historical places in the United States. The house at 320–322 West Ottawa is especially important because it was connected to Sarah E. Van De Vort Emery. She was a well-known public speaker and writer in the 1880s and 1890s who worked to help ordinary people, like farmers and workers, have more say in society.
Quick facts for kids |
|
|
Emery Houses
|
|

326-328 W. Ottawa
|
|
| Location | 320-322 and 326-328 W. Ottawa, Lansing, Michigan |
|---|---|
| Area | less than one acre |
| Built | 1888 |
| Architectural style | Late Victorian, Second Empire Double Houses |
| MPS | Downtown Lansing MRA |
| NRHP reference No. | 93001409 |
| Added to NRHP | December 10, 1993 |
Contents
History of the Emery Houses
The land where the Emery Houses stand was bought by Sarah Emery and her son Archibald in 1885. The two duplexes were probably built on these lots in 1888 and 1889.
Archibald Emery lived in one part of the duplex at 328 West Ottawa from 1888 to 1894. In 1902, he sold the entire building to W.H. Bosley.
Sarah Emery and her husband Wesley lived in another part of the duplex at 320 West Ottawa from about 1889 to 1891. In 1891, one half of this duplex was sold. The Emery family kept the other half.
Sarah Emery passed away in 1895. Her estate sold the remaining house to Mrs. Cora Murray in 1900. Over the years, these houses were used for different purposes. They were divided into apartments and even offices.
What the Emery Houses Look Like
The Emery Houses are a pair of brick duplexes. They are built on tall stone foundations. Their design is inspired by the Second Empire style, which was popular in the late 1800s. This style often features grand details and special roofs.
The two houses are slightly different in size. The building at 326-328 West Ottawa is about 44 feet wide and 40 feet deep. The one at 320-322 West Ottawa is a bit larger, measuring about 48 feet wide and 45 feet deep.
These houses have what look like mansard roofs. A mansard roof has a special shape with two slopes on each side. However, the roofs on the Emery Houses are mostly for decoration. The actual roofs are low and slope towards the back of the houses.
The buildings have stone "drip courses," which are decorative stone bands that help direct water away. They also have other fancy bands and "lintels" (pieces of stone or wood above windows and doors). Stamped tin "cornices" (decorative moldings) sit on top of the brick walls. These create a small overhang, which is then topped with the decorative mansard-style roofs.
Details of 320-322 West Ottawa
The front of the house at 320-322 West Ottawa looks balanced and even. It has sections that stick out slightly on each end. A tall porch, which was added later and is not part of the original design, stretches across the front. You can reach it by a single set of stairs.
The windows on the first floor are single panes of glass. These replaced the original windows, which had two parts that opened like doors. The windows on the second floor are "double-hung," meaning both the top and bottom sashes can slide up and down.
Details of 326-328 West Ottawa
The front of the house at 326-328 West Ottawa is not symmetrical. It has an eight-sided section, called an octagonal bay, at one corner. Each side of this octagon has a tall double-hung window.
Throughout the building, the windows on both the first and second floors are divided about two-thirds of the way up. There are two front entrances to this duplex. They are reached through a small porch, which also has two sets of stairs.

