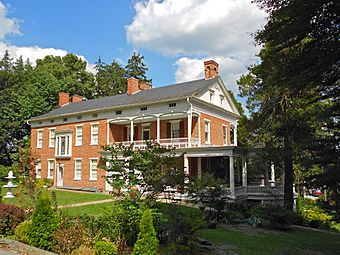Emig Mansion facts for kids
The Emig Mansion is an old and beautiful house in Emigsville, Pennsylvania. It was built around 1810. This large brick house has a special style called Georgian. It's about 66 feet long and 30 feet wide. Over the years, parts were added, like a big wing in 1885. Later, in the early 1900s, it got a cool two-story bay window and new porches. One porch has fancy columns, and another is shaped like a half-circle!
Contents
About the Emig Mansion
What Does the Mansion Look Like?
The Emig Mansion is a large brick house. It has two and a half stories. This means it has two full floors and a smaller floor, often in the attic. The house is built in the Georgian style. This style was popular in the 1700s and early 1800s. Georgian homes often look balanced and grand.
The main part of the house is about 66 feet long and 30 feet wide. It has five windows across the front and two windows deep. The roof is covered with slate tiles. Around 1885, a large section was added to the house. This new part has its own porches built right into it. In the early 1900s, the house was updated. A big two-story bay window was added. This window sticks out from the house, giving more light and space inside. New porches were also built. The front porch has special columns called Doric columns. These columns are simple and strong-looking. A porch on the side of the house is shaped like a half-circle.
What is it Used For Today?
Today, the Emig Mansion is a bed and breakfast. This means people can stay there overnight, like a hotel. It's also a place where groups can hold meetings. It's a unique place to visit or gather.
A Special Historic Place
The Emig Mansion is very important. It was added to the National Register of Historic Places in 1984. This is a list of places in the United States that are important for their history, architecture, or culture. Being on this list helps protect the mansion for future generations.
 | Janet Taylor Pickett |
 | Synthia Saint James |
 | Howardena Pindell |
 | Faith Ringgold |




