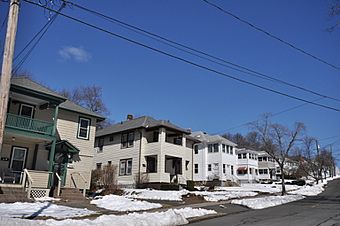Endee Manor Historic District facts for kids
Quick facts for kids |
|
|
Endee Manor Historic District
|
|
 |
|
| Location | Roughly along Sherman, Mills and Putnam Sts., Bristol, Connecticut |
|---|---|
| Area | 12 acres (4.9 ha) |
| Built | 1916 |
| Built by | Miner Building Co. |
| Architect | Haydon, Harold A. |
| Architectural style | Bungalow/craftsman, Foursquare |
| NRHP reference No. | 96000027 |
| Added to NRHP | February 29, 1996 |
The Endee Manor Historic District is a special neighborhood in Bristol, Connecticut. It has many well-preserved homes from the early 1900s. This area was built for workers and is located on Sherman, Mills, and Putnam Streets. It was built very quickly, in just four months, between 1916 and 1917. Endee Manor is the biggest neighborhood of its kind in Bristol. It was added to the National Register of Historic Places in 1996.
A Neighborhood Built for Workers
Endee Manor was the largest of four important neighborhoods built for workers in Bristol during the 1910s. Harold Haydon designed it for the New Departure Manufacturing Company. This company was a big part of General Motors and one of the largest employers in the city.
The homes in Endee Manor were built quickly in 1916 and 1917. The company needed more workers but there weren't enough houses for them. Building these homes helped the company keep its workers in Bristol.
A Modern and Park-like Place
Unlike older worker housing, Endee Manor was planned to feel like a park. It had all the modern conveniences people needed back then. Architects at the time thought it was a great example of how to build neighborhoods like this.
The historic district is a neighborhood with many houses close together. You can find it northwest of downtown Bristol, near Terryville Street and Sherman Street. It is next to West Cemetery on one side and railroad tracks on the other.
By 1917, the neighborhood was completely built. It has 102 houses, mostly one or two stories tall. They are all built in the popular Bungalow style. Some houses also have garages, which were added a few years later. Even though there were only eight main house designs, they were placed carefully. This made the neighborhood look varied, not boring.



