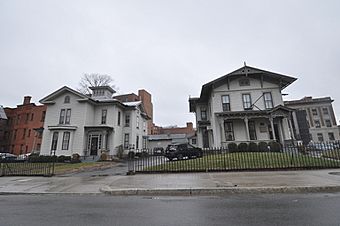Enoch Hibbard House and George Granniss House facts for kids
Quick facts for kids |
|
|
Enoch Hibbard House and George Granniss House
|
|
 |
|
| Location | 41 Church St. and 33 Church St., Waterbury, Connecticut |
|---|---|
| Area | 0.8 acres (0.32 ha) |
| Built | 1864 |
| Architectural style | Stick/eastlake, Italianate |
| NRHP reference No. | 79002640 |
| Added to NRHP | April 9, 1979 |
The Enoch Hibbard House and George Granniss House are two historic homes found at 33 and 41 Church Street in downtown Waterbury, Connecticut. These houses were built between 1864 and 1868. They are great examples of the Italianate style of architecture from that time. They also have some beautiful Victorian details that were added later. Because they are so well-preserved, both houses were listed together on the National Register of Historic Places in 1979. This means they are important historical buildings!
What Do These Houses Look Like?
The Hibbard and Granniss Houses are on the east side of Church Street. They are just south of the Waterbury Green in the heart of downtown Waterbury.
The Granniss House
The Granniss House is the one on the right when you look at the pair. It is a two-and-a-half-story building made of wood. It has a roof that is not very steep, and its outside walls are covered with clapboards. The front part of the roof sticks out quite far. It is held up by large, fancy brackets. You can also see cool Stick style decorations at the very top. A porch with Italianate designs covers the first floor of the front.
The Hibbard House
The Hibbard House is also two-and-a-half stories tall. It is a bit simpler in its design compared to the Granniss House. It has a square tower, called a cupola, right in the middle of its roof. The main entrance has an arched shape. It also features windows on the sides (sidelights) and above (transom windows).
A Look Back in Time
The Hibbard House was built in 1864. The Granniss House was finished by 1868. Both were built on land that had just been divided into separate plots.
People believe that Henry Austin, an architect from New Haven, designed both houses. This is because they look very similar to some of his other projects. In 1874, the two houses became owned by the same family, the Burrall family. They owned the houses for many years, well into the 1900s. Today, these historic buildings are used as offices for different businesses.



