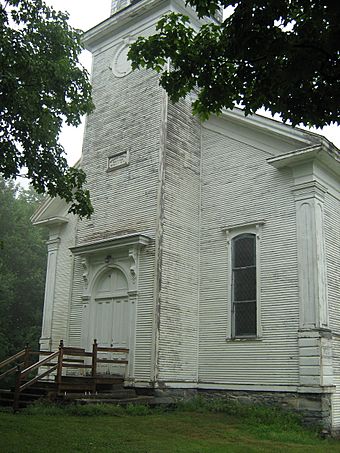Enosburg Congregational Memorial Church facts for kids
Quick facts for kids |
|
|
Enosburg Congregational Memorial Church
|
|

Front of the church
|
|
| Location | TH No. 2 (Boston Post Rd.), Enosburg, Vermont |
|---|---|
| Area | 1 acre (0.40 ha) |
| Built | 1870 |
| Architectural style | Italianate |
| MPS | Religious Buildings, Sites and Structures in Vermont MPS |
| NRHP reference No. | 01000222 |
| Added to NRHP | March 2, 2001 |
The Enosburg Congregational Memorial Church is a very old and special church. You can find it on Boston Post Road in Enosburg, Vermont. It was first built in 1820. Then, about 50 years later, it was made much bigger. This church is a great example of a building in the Italianate style. It was added to the National Register of Historic Places in 2001. This means it's an important historical building.
Contents
About the Church Building
The Enosburg Congregational Memorial Church is located in a small, quiet area called Enosburg Center. It stands on the east side of Boston Post Road. The church is made of wood and has one main floor. It has a pointed roof and its outside walls are covered with clapboards.
The Church's Tower and Entrance
A tall, square tower sticks out from the front of the church. It goes up higher than the roof. Near the top, it has three round, decorative panels. Above these panels, there's a flat, decorative band.
Above this band is a smaller roof. Then comes the belfry, which is where the church bells would be. The belfry has round-arched openings. Above that, an eight-sided steeple rises into the sky. The main door to the church is at the bottom of this tower. It has a small roof over it, supported by decorative brackets.
Windows and Design
The windows of the church are tall and narrow. They have a slightly rounded top, like a gentle arch. All these features together show off the Italianate style of the building. This style was popular for buildings in the mid-1800s.
History of the Church
The Enosburg Congregational Church group started in 1811. Their first permanent church building was built on this spot in 1820. For a short time, it was shared with the local Episcopal Church group. However, the Episcopal group left in 1821. They built their own church somewhere else in town.
Growing Congregation and Changes
The Congregational church group grew bigger over the years. Their church building needed major repairs around 1849 and 1850. By 1870, the church was too small for everyone. So, the building was changed to look like it does today. This big project cost about $10,000.
Important changes included making the tower taller. They added the belfry and the steeple. Also, a new part was added to the back of the church. This made the main worship area much larger. All this work happened when the church group was at its biggest.
See also



