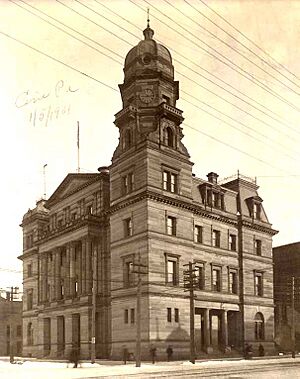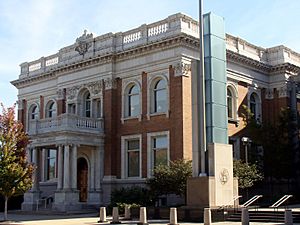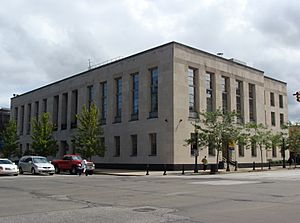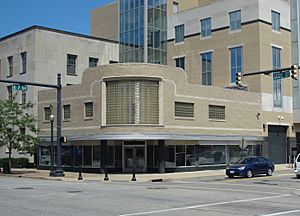Erie Federal Courthouse facts for kids
Quick facts for kids Erie Federal Courthouse |
|
|---|---|
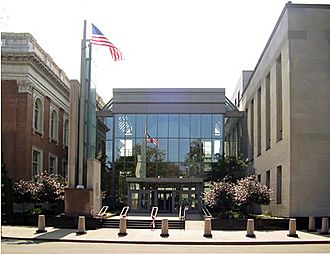
The annex, situated between the former library and the original 1937 courthouse, is the main entrance into the complex.
|
|
| General information | |
| Address | 17 South Park Row, Erie, Pennsylvania, United States |
| Coordinates | 42°7′44″N 80°5′3″W / 42.12889°N 80.08417°W |
| Client | United States District Court for the Western District of Pennsylvania, United States Post Office |
| Owner | General Services Administration |
| Technical details | |
| Floor area | 109,046 square feet (10,131 m2) |
|
Erie Federal Courthouse and Post Office
|
|
| Location | 617 State Street |
|---|---|
| Built | 1937 |
| Architect | Rudolph Stanley-Brown, Louis A. Simon |
| Architectural style | Moderne |
| NRHP reference No. | 92000468 |
| Added to NRHP | January 22, 1993 |
The Erie Federal Courthouse and Post Office is a group of important buildings in Erie, Pennsylvania. It's often called the Erie Federal Courthouse. This complex is home to the United States District Court for the Western District of Pennsylvania. This means it's where federal judges hear cases and make decisions. It also houses other government offices.
The main courthouse building was built in 1937. It has a cool, modern look called Moderne architecture. For many years, it served as a courthouse, a post office, and a place for government workers. In 1993, it was added to the National Register of Historic Places. This is a list of buildings important to American history.
By the late 1980s, the courts needed more room. So, the General Services Administration (GSA) came up with a big plan. The GSA is a government agency that manages federal buildings. They decided to buy and fix up two old buildings next door. These were the Main Library and the Isaac Baker & Son Clothing Store. The original courthouse was also updated. Two new parts were added to connect everything. Each building in the complex has its own unique style.
Contents
A Look Back at the Courthouse Buildings
The First Courthouse (1887)
Did you know there was an even older courthouse in Erie? It was built in 1888 right on this spot. This first building also served as a post office. It was taken down to make space for the current courthouse built in 1938.
How the Modern Courthouse Complex Grew
The 1938 courthouse was designed by Rudolph Stanley-Brown. He was an architect from Cleveland. His grandfather was even a U.S. President, James A. Garfield! This building was built during the Great Depression. This was a time when many people didn't have jobs. The government started "New Deal" programs to create work. Building this courthouse helped many local people find jobs. It was added to the National Register of Historic Places in 1993.
The oldest building in the complex is actually the Erie Public Library. It was finished in 1899. The library was designed by Alden & Harlow, an architecture firm from Pittsburgh. It was added to the National Register of Historic Places even earlier, in 1979.
The Baker Building was finished in 1947. It started as a clothing store called Isaac Baker and Son. They had been in business since the 1850s. When their old store burned down, they hired architects Walter Monahan and George Mayer. Construction on the new store began in 1943. It was stopped for a bit because of World War II. But work started again in 1945 and was mostly done by 1946. The Baker Building is also considered important enough to be on the National Register of Historic Places.
The newest parts of the complex are the Courthouse Annex and the Connector. These parts link the annex, the old library, and the original courthouse. They have a clear modern design. The whole project, including design and restoration, was finished in 2004.
Building Styles and Features
The courthouse complex looks out over Perry Square. This is a park named after Admiral Oliver Hazard Perry. Other big buildings also face the square. This creates a grand town center. Each building in the courthouse complex has its own special architectural style.
The Main Library's Look
The Erie Public Library building mixes two old styles: Beaux Arts Classicism and Second Renaissance Revival. These styles were popular in the late 1800s. They were used to make public buildings look important and grand.
The 1937 Courthouse Style
The 1938 courthouse was built in the Stripped Classical style. This style was often used for federal buildings during the Great Depression. It looks big and important, like older classical buildings. But it doesn't have a lot of fancy decorations. The building is covered in light-colored Indiana limestone. Black granite adds a nice touch at the bottom and around the entrance. Inside, the hallways have blue terra-cotta walls. The floor tiles have a Greek key pattern. Two original courtrooms are still there. They have beautiful wood paneling. Two sculptures called "American Youth" stand next to the courtrooms. Artist Henry Kreis made them after the building was finished.
The Baker Building's Unique Design
The Baker Building is a two-story building with a cool, modern look. It's a great example of the Art Moderne style in Erie. This style has rounded corners and curved glass-block panels. It also has a metal canopy and a flat roof. The outside walls are smooth, buff-colored brick. They don't have many decorations. These are all common features of the Art Moderne style. Because of its special design, the Baker Building became part of the courthouse complex. It now serves as a U.S. Post Office.
The building has a rectangular shape. But it has a cool rounded corner facing the street intersection. This corner is the main focus. It used to have a "BAKER'S" sign at the top. The entrance doors are also here. Two black marble columns support this corner. They have curved display windows next to them. A curved, shiny metal canopy wraps around the corner. Large, square glass blocks light up the second floor of this corner.
Modern Connector and Annex
The Connector and Courthouse Annex are new additions. They were built as part of a special government program. This program aims to create high-quality, modern public buildings. These new parts are clearly modern. But the architects used materials and shapes similar to the older buildings. This helps the whole complex look harmonious. Inside the annex, you'll find shiny terrazzo floors and beautiful wood. The main lobby has two amazing glass windows. They are thirty-five feet tall! Artist David Wilson designed them to look like giant columns.
Important Dates for the Complex
- 1899: The Library building was completed.
- 1938: The U.S. Courthouse building was completed.
- 1947: The Baker Building was completed.
- 1979: The Library was added to the National Register of Historic Places.
- 1993: The Courthouse was added to the National Register of Historic Places.
- 2004: The new U.S. Courthouse complex, with its additions and restorations, was finished.
Quick Facts About the Buildings
- Location: The complex is surrounded by South Park Row, State Street, 7th Street, and French Street.
- Architects:
- Library: Alden & Harlow
- Federal Building: Rudolph Stanley-Brown
- Baker Building: Walter Monahan and George Mayer
- Connector and Annex: DPK&A Architects and Kingsland Scott Bauer Associates
- When they were built:
- Library: 1899
- Federal Building: 1938
- Baker Building: 1947
- Connector and Annex: 2004
- Important Status: The Library and Federal Building are on the National Register of Historic Places. The Baker Building is also considered important enough to be listed.
- Building Styles:
- Library: Beaux Arts Classicism and Second Renaissance Revival
- Federal Building: Stripped Classical
- Baker Building: Art Moderne
- Connector and Annex: Modern Contemporary
- Main Materials Used:
- Library: Pompeian Red Brick
- Federal Building: Indiana Limestone
- Baker Building: Buff-Colored Brick
- Connector and Annex: Glass and Indiana Limestone
- Cool Features:
- Library: A round rotunda with murals (wall paintings).
- Federal Building: A simple, grand front.
- Baker Building: A cool curved front.
- Connector and Annex: Steel and tall 35-foot glass windows with patterns.
 | Calvin Brent |
 | Walter T. Bailey |
 | Martha Cassell Thompson |
 | Alberta Jeannette Cassell |


