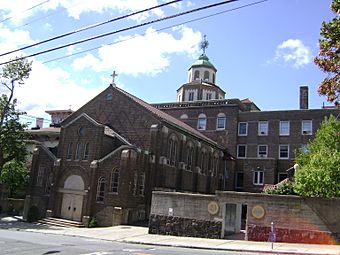Ethan Flagg House-Blessed Sacrament Monastery facts for kids
Quick facts for kids |
|
|
Ethan Flagg House-Blessed Sacrament Monastery
|
|
 |
|
| Location | 23 Park Ave., Yonkers, New York |
|---|---|
| Area | 1.6 acres (0.65 ha) |
| Built | 1855 |
| Architect | Stewart, J and G; Clermont, John B. |
| Architectural style | Italian Villa, Neo-Romanesque |
| NRHP reference No. | 98001075 |
| Added to NRHP | August 12, 1998 |
The Ethan Flagg House-Blessed Sacrament Monastery is a special building in Yonkers, New York. It has a long history, starting as a family home and later becoming a place for nuns. Today, it serves the community in a different way.
This building shows how architecture can change over time. It also tells a story about the people who lived and worked there.
Contents
A Historic Building in Yonkers
The Ethan Flagg House-Blessed Sacrament Monastery is a very old and important building. It is located in Yonkers, New York. This building has been around since the mid-1800s. It has seen many changes over the years.
The Original House
The main part of the building was built in 1855. It was designed in the Italianate style. This style was popular for homes back then. The house has two stories and is made of brick. It sits on a strong stone base.
A cool feature of the house is its square cupola. This is a small, dome-like structure on the roof. It also has a wooden porch at the front. This porch is supported by brick pillars.
Who Built the House?
The original house was built by a man named Ethan Flagg. He was born in 1820 and passed away in 1884. Ethan Flagg was an important businessman in Yonkers. He was a well-known citizen in the area.
From Home to Monastery
The property was a home for many years. Then, in 1915, a group of nuns bought it. They were called the Sacramentine order. They used the building as a monastery. This is a place where religious people live and work together.
Monastery Additions
The nuns made some big changes to the property. In 1922, they built a four-story brick monastery building. This new building had a two-story wing at the back. It also included a former chapel. The monastery building has its own octagonal cupola.
Later, in 1954, another addition was built. This part connected the original house to the new monastery building. This made the whole complex much larger.
Changes for the Nuns
The Sacramentine nuns ran an academy at the site. This academy closed in 1975. The nuns continued to live there for a while. In 1991, they moved to a new location in Warwick, New York.
A Community Center Today
After the nuns moved, the property was sold again. In 1996, it was bought by the Greyston Foundation. This foundation uses the building to help people in the community. It is now a center that provides health and social services.
Recognized History
Because of its long history and special architecture, the building is important. It was added to the National Register of Historic Places in 1998. This means it is recognized as a significant historical site.



