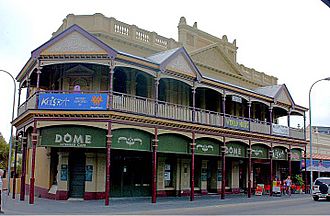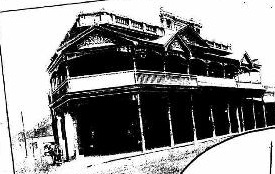Evan Davies Building facts for kids
Quick facts for kids Evan Davies Building |
|
|---|---|

Evan Davies Building 2013.
|
|
| Alternative names | Literary Institute |
| General information | |
| Architectural style | Federation Academic Classical |
| Location | 32°03′21″S 115°44′50″E / 32.05575°S 115.7473°E |
| Address | 13 South Terrace |
| Town or city | Fremantle |
| Country | Western Australia |
| Current tenants | Dôme |
| Construction started | 1898 |
| Completed | 1899 |
| Opened | 15 March 1899 |
| Cost | £1,528 |
| Landlord | City of Fremantle |
| Technical details | |
| Floor count | 2 |
| Design and construction | |
| Architecture firm | Wilkinson, Smith and Wilson |
| Main contractor | L.Burness |
| Type | State Registered Place |
| Designated | 29 October 1993 |
| Reference no. | 861 |
The Evan Davies Building is a historic place in Fremantle, Western Australia. It is also known as the Literary Institute Building. You can find it at 13 South Terrace, Fremantle, right on the corner with Collie Street. This building was one of many built in Fremantle when gold was discovered. This time, called the "gold boom," happened in the late 1800s and early 1900s.
Contents
Building History
The Evan Davies Building was finished in 1899. It officially opened its doors on March 15, 1899. Its first name was the Literary Institute. The architects who designed this building were Wilkinson, Smith, and Wilson. The main builder was L. Burness. The whole project cost £1,528, which was a lot of money back then!
How the Building Looks
This building has two floors. It is made from brick, with some parts covered in render (a type of plaster). The roof is made of iron. The building's style is called Federation Academic Classical. This means it has a grand, formal look, similar to old Greek or Roman buildings.
The Literary Institute's Story
The Literary Institute in Fremantle started in 1868. It was formed when two groups, the Working Man's Association and the Mechanics Institute, joined together. Many people think it's the oldest institute of its kind in Western Australia. Before this building, the Institute moved around to different places in Fremantle. When the gold boom happened, many new buildings were constructed. The architects, Wilkinson, Smith, and Wilson, won a competition to design this new home for the Institute.
Grand Opening and Design
The Mayor of Fremantle, Elias Solomon, opened the building in 1899. On the ground floor, there were two shops. There was also a public entrance that led to a main hall and a smaller room. The Literary Institute's own rooms were on the first floor.
The main hall is set back from the street. It has a covered entrance area called a portico. The hall itself was about 40 feet (12 meters) by 40 feet (12 meters). At the back, there was a raised stage area about 13.5 feet (4.1 meters) deep. The walls inside were decorated with a special lower section called a dado and stencilled patterns.
To get to the library, you would go up a jarrah wood staircase. This staircase had fancy turned balusters (the small posts that support the handrail). On the first floor, you would find:
- The library
- Rooms for the librarian
- A smoking and chess room
- A public reading room
- A committee room
There was also a balcony that went around the front of the building. The front of the building has ionic columns, which are a main feature of the balcony. These columns support a triangular part called a pediment with a decorated tympanum (the space inside the triangle). The windows have rounded tops and are separated by pilasters (flat columns) that support the archivolt (the curved part above the window).
Institute Membership
The Literary Institute was quite popular. In 1935, it had 481 members. By 1939, there were 385 members using the facilities. The library section held a large collection of 13,000 books for members to enjoy.
A New Chapter
The Literary Institute stayed in the building until 1949. That year, the City of Fremantle bought the building. They decided to use it for the Fremantle City Council Library. The building was updated between April and September 1949. It reopened as a public library in September, with James Battye doing the honors.
The building was then renamed the Evan Davies Civic Library. This was to honor a local politician named Evan Davies. Since then, it has been known as the Evan Davies Building.
What's Inside Now
For a long time, the first floor was home to the Fremantle Harbour Theatre. In 2015, the building had a bar on its 272 square meter (2,928 sq ft) first floor. A Dôme café was located on the ground floor.
Later in 2015, the top floor became empty. The Fremantle City Council then ordered some important repair work. This work was done to fix structural issues and other maintenance needs.
Images for kids
 | Delilah Pierce |
 | Gordon Parks |
 | Augusta Savage |
 | Charles Ethan Porter |




