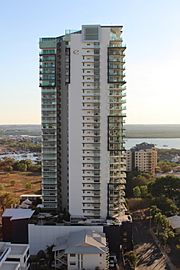Evolution on Gardiner facts for kids
Quick facts for kids Evolution on Gardiner |
|
|---|---|

August 2014
|
|
| General information | |
| Type | Mixed |
| Location | Darwin, Australia |
| Coordinates | 12°27′36″S 130°50′39″E / 12.460013°S 130.844228°E |
| Construction started | July 2006 |
| Completed | July 2008 |
| Height | |
| Roof | 100 m (328 ft) |
| Technical details | |
| Floor count | 33 |
| Floor area | 1,500 m2 (16,000 sq ft) |
| Design and construction | |
| Architect | Burling Brown Architects |
| Main contractor | Sunbuild |
Evolution on Gardiner is a very tall building in Darwin, Northern Territory, Australia. It is the tallest building in Darwin. This building is used for homes and some businesses. You can find it in the eastern part of Darwin's main city area, on Knuckey Street.
What is Evolution on Gardiner?
The top of the Evolution on Gardiner building is 100 meters (about 328 feet) high. This height is close to Darwin's maximum building limit. The limit is 120 meters (about 394 feet) above sea level. The building was designed by a company called Burling Brown Architects. It was built by a local Darwin company named Sunbuild.
Building Tall in Darwin
When the idea for this building first came up in 2004, some groups were not happy. The Department of Defence was one of them. They control the sky above the city. They thought the building was too tall. It would be more than twice as tall as other buildings in Darwin at that time. The Department of Defence wanted the building to be shorter, only 28 stories high.
However, the company building it, Sunbuild, talked to the Department of Defence. They worked hard to get the height rule changed. This was important to make sure the building could be built. They wanted to make sure the project would be successful.
How it Was Built
Building Evolution on Gardiner started in July 2006. It was finished two years later, in July 2008. The building has many features inside. On the ground floor, there are five spaces for businesses. Above that, there are 104 apartments where people live. There are also two special penthouse apartments at the very top. The building has a total floor area of 1500 square meters (about 16,146 square feet). To help people get up and down quickly, there are three fast elevators.
 | William L. Dawson |
 | W. E. B. Du Bois |
 | Harry Belafonte |

