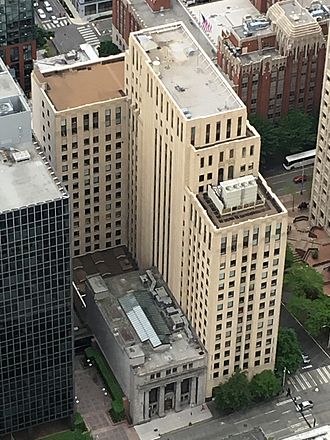Exchange Building (Seattle) facts for kids
Quick facts for kids Exchange Building |
|
|---|---|
 |
|
| Alternative names | United Exchange Building |
| General information | |
| Type | Commercial offices |
| Location | 821 Second Avenue Seattle, Washington |
| Coordinates | 47°36′15″N 122°20′05″W / 47.604254°N 122.334814°W |
| Completed | 1930 |
| Owner | Beacon Capital Partners |
| Height | |
| Roof | 83.82 m (275.0 ft) |
| Technical details | |
| Floor count | 23 |
| Floor area | 27,549 m2 (296,530 sq ft) |
| Design and construction | |
| Architect | John Graham & Associates Mithun Architects |
| Main contractor | Turner Construction |
| Designated: | April 16, 1990 |
The Exchange Building is a cool, historic office building in downtown Seattle, Washington. It has 23 stories and stands 275 feet (about 84 meters) tall. This amazing building was finished in 1930. It was designed in the Art Deco style, which was very popular back then.
Contents
What is the Exchange Building?
The Exchange Building was first built to be the home of the Seattle Stock Exchange. This was a place where people bought and sold parts of companies. The building was designed by a famous company called John Graham & Associates. It quickly became an important part of Seattle's business world.
Who Designed This Building?
The main architect, John Graham, was born in England. He designed many other well-known buildings in Seattle. Some of his other famous works include the downtown Frederick & Nelson store, which is now a Nordstrom. He also designed The Bon Marché store, which is now a Macy's. Another one of his designs is the Dexter Horton Building.
A Tall Building for Its Time
When it was completed in 1930, the Exchange Building was very special. It was the second-tallest skyscraper in the United States made from reinforced concrete. This was a big achievement for building technology back then.
Who Worked There?
Many important companies had offices in the Exchange Building. Early tenants included big names like General Electric and Standard Oil. Other early businesses were Edison Lamp Works and Underwriters Laboratories. Later, companies like Pacific Northwest Bell and King County Metro also used the building. As of 2016, some of the main companies there include Slalom Consulting, Deloitte Digital, and Nuance Communications.
Awards and Recognition
The Exchange Building is not just old; it's also important! On April 20, 1990, it was given "landmark status." This means it's a special building that needs to be protected because of its history and design. In 2002, it also won the "Office Building of the Year" award. This award came from the Building Owners and Managers Association.
Images for kids
 | James Van Der Zee |
 | Alma Thomas |
 | Ellis Wilson |
 | Margaret Taylor-Burroughs |



