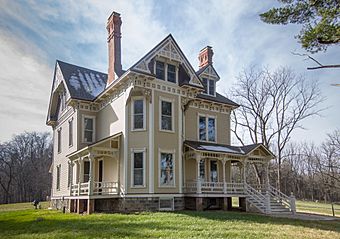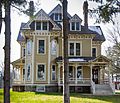Ezra E. and Florence (Holmes) Beardsley House facts for kids
The Ezra E. and Florence (Holmes) Beardsley House is a historic home in Bronson Township, Michigan. It's a special house because it was added to the National Register of Historic Places in 2015. This means it's recognized as an important part of American history and culture.
Contents
Discovering the Beardsley House History
This beautiful house was built in 1887 for Ezra and Florence Beardsley. They were a well-known couple in the area.
Who Were Ezra and Florence Beardsley?
Ezra A. Beardsley was born in 1839 in Monroe, Connecticut. He first lived in Yonkers, New York, where he made hats. Around 1870 or 1871, Ezra moved to Michigan. He bought a very large piece of land, about 650 acres, in Bronson Township.
In 1874, Ezra married Florence A. Holmes. By 1887, they had two children. The Beardsleys became famous in the area for their farm. They were especially known for raising horses.
Life in the Beardsley House
Ezra and Florence lived in this house for many years. Ezra passed away in 1916, and Florence in 1924. After them, their son, Walton H. Beardsley, continued to live there. He also worked on the farm.
Later, in the early 1960s, the property was sold to James Placetka. Then, in 1968, Michael and Marjorie Berkman bought the house. The Berkmans lived there until the late 2000s. In 2010, their son William Berkman inherited the home.
Exploring the House Design
The Beardsley House is a two-story home made of wood. It has a foundation made of cut stones. The roof has different shapes, including a hip and gable style in the front. There's also a slightly lower back part with its own roof.
Outside the House
The front of the house has a special two-story section. It has a unique roof that sticks out. A porch with a shed-style roof runs across the front. This porch covers the main entrance.
You'll notice fancy details on the front gables. These include octagon-shaped shingles. The porch has beautiful Eastlake designs. These designs feature carved posts, decorative railings, and special gable ornaments. The windows are large, and most of them open up and down.
Inside the House
When you step inside, you enter a small entryway. This leads to a large central hall with a grand staircase. The staircase has detailed newel posts and railings, also in the Eastlake style. It goes up to the second floor.
Off the central hall, there are six main rooms. These include two connected living rooms, a bedroom with its own bathroom, and a dining room. There's also another bathroom and a hallway leading to the kitchen. The kitchen is in the back part of the house. The living rooms have fireplaces with very decorative mantelpieces.
Upstairs, on the second floor, there are four bedrooms in the main part of the house. There are also two bathrooms and a fifth bedroom over the back wing. The attic, which is the space under the roof, is not finished.
Images for kids








