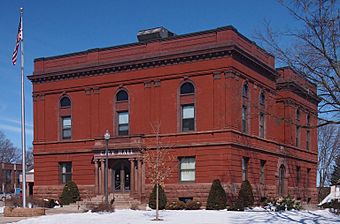Faribault City Hall facts for kids
Quick facts for kids |
|
|
Faribault City Hall
|
|

Faribault City Hall from the southeast
|
|
| Location | 208 1st Avenue NW, Faribault, Minnesota |
|---|---|
| Area | Less than one acre |
| Built | 1894–97 |
| Architect | Harry Wild Jones |
| Architectural style | Renaissance Revival |
| MPS | Rice County MRA |
| NRHP reference No. | 82003010 |
| Added to NRHP | April 6, 1982 |
The Faribault City Hall is an important building in Faribault, Minnesota. It is where the city's government leaders work. This building has been used for city business since it was finished in 1897.
For many years, it also held the city's public library. Faribault City Hall was added to the National Register of Historic Places in 1982. It is special because of its beautiful design and its role in the city's history.
What is a City Hall?
A city hall is like the main office for a city. It's where the mayor and other city leaders have their offices. They make decisions about things like roads, parks, and public safety. This building helps the city of Faribault run smoothly.
A Look Back in Time
The Faribault City Hall was designed by a famous architect named Harry Wild Jones. He created the plans in 1894. At that time, many cities in Minnesota were building new public spaces. They were adding government buildings, libraries, and parks.
During the 1890s, Faribault became a very important city. It was a big center for making things in south central Minnesota. The new City Hall showed how much the city was growing.
The city's public library was first located in the south part of the building. But in the 1930s, the library moved to a new home. It went to the Thomas Scott Buckham Memorial Library.
Building Style
The Faribault City Hall is built in a style called Renaissance Revival. This style was very popular for public buildings back then. It takes ideas from the beautiful buildings of the Renaissance period. These buildings often look grand and impressive.



