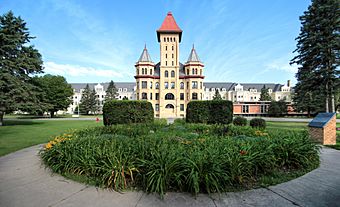Fergus Falls Regional Treatment Center facts for kids
|
Fergus Falls State Hospital Complex
|
|

Fergus Falls State Hospital in 2012
|
|
| Lua error in Module:Location_map at line 420: attempt to index field 'wikibase' (a nil value). | |
| Location | Minnesota State Highway 297, Fergus Falls, Minnesota |
|---|---|
| Area | 11 acres (4.5 ha) |
| Built | 1890 |
| Architect | Warren Dunnell |
| Architectural style | Beaux Arts, Romanesque, Chateauesque |
| NRHP reference No. | 86001386 (original) 16000746 (increase) |
Quick facts for kids Significant dates |
|
| Added to NRHP | June 26, 1986 |
| Boundary increase | November 3, 2016 |
The Fergus Falls Regional Treatment Center was a large hospital located in Fergus Falls, Minnesota. It was designed in a special way called the Kirkbride Plan. The hospital first opened its doors to patients in 1890.
For over a hundred years, this hospital was one of Minnesota's main places for people needing special care for their mental health. Because of its important history, it was added to the National Register of Historic Places in 1986. The hospital closed in 2007. Since then, many ideas have been suggested for what to do with the old buildings.
Why Was This Hospital Built?
By 1885, Minnesota's hospitals for people with mental health challenges were very crowded. A report in 1872 said that the conditions at the St. Peter Hospital were not good. Even after a second hospital opened in Rochester in 1877, there still wasn't enough space.
To help with this problem, the state government decided in 1885 to build a third hospital. The first two hospitals were in southern Minnesota. So, the new one needed to be north of the Twin Cities. Many towns were considered, including Brainerd and Alexandria. On December 14, 1886, Fergus Falls was chosen as the best spot. The new hospital was then named the Fergus Falls State Hospital.
What Was the Kirkbride Plan?
The hospital was designed using ideas from a doctor named Thomas Kirkbride. He believed that the way a hospital was built was a very important part of helping patients get better.
A typical Kirkbride building had a main office area in the middle. Long, straight wings stretched out from this central part. Patients lived in these wings. The rooms were simple and neat. The plain look was meant to help bring order to patients' lives.
Kirkbride hospitals aimed to provide "moral treatment." This included activities like exercise, farming, and entertainment. Patients also took classes, such as reading and sewing. Farming and sewing helped patients learn skills and also made useful things for the hospital. However, some patients felt these activities were more like chores than therapy.
Images for kids
 | Kyle Baker |
 | Joseph Yoakum |
 | Laura Wheeler Waring |
 | Henry Ossawa Tanner |


