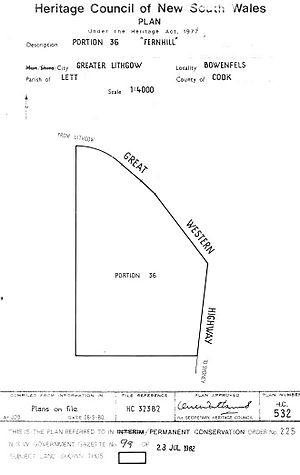Fernhill, Bowenfels facts for kids
Quick facts for kids Fernhill |
|
|---|---|

Heritage boundaries
|
|
| Location | Great Western Highway, Bowenfels, City of Lithgow, New South Wales, Australia |
| Built | 1856–1859 |
| Owner | National Trust of Australia (NSW) |
| Official name: Fernhill; Australia Arms Inn | |
| Type | State heritage (built) |
| Designated | 2 April 1999 |
| Reference no. | 225 |
| Type | Inn/Tavern |
| Category | Commercial |
| Builders | John Blackman |
| Lua error in Module:Location_map at line 420: attempt to index field 'wikibase' (a nil value). | |
Fernhill is a very old building in Bowenfels, New South Wales, Australia. It used to be a house and an inn (like a hotel). John Blackman built it between 1856 and 1859. It was also called the Australia Arms Inn. Today, the National Trust of Australia (NSW) owns this special place. It became a heritage-listed site on April 2, 1999.
A Look Back at Fernhill's Story
How Fernhill Began
The land where Fernhill stands was first given to William Dwyer in 1837. Later, in 1856, John Blackman bought this land. Between 1856 and 1858, he built the Fernhill complex. It first opened as an inn called the Australia Arms Inn.
From Inn to Family Home
John Blackman passed away in 1860. His wife, Elizabeth, continued to run the inn until 1873. After that, she decided to live there as her home. She changed its name to Fernhill House.
After Elizabeth died, the property was shared. It went to her nephew, James Peacock, and John Blackman's nephew, Richard Merrick.
Fernhill's Journey to the National Trust
From 1910 to the 1950s, the families of James Peacock and Richard Merrick lived at Fernhill. In 1970, Eva Merrick, one of the family members, passed away. She left her part of Fernhill to the National Trust of Australia (NSW).
The National Trust then worked to buy the rest of the property. They finally owned all of Fernhill in 1982.
What Fernhill Looks Like
Main Building Features
Fernhill is a single-story building made of dressed stone. It has ten rooms on the ground floor. There are also four rooms in the attic and a cellar below the storeroom. The roof is double-pitched and hipped. It has a veranda on three sides.
The main entrance door has six panels. It has glass panels on the sides and above the door. Inside, the doors have four panels. The windows are six-paned sash windows. Some doors are French doors that open to the veranda. All the wooden parts inside are made of cedar.
There are four beautiful stone fireplaces. Three of them have carvings of leaves, flowers, and acorns. The original timber shingle roof is still there under the corrugated iron. The old bar area has built-in cupboards with small glass doors.
Kitchen and Other Buildings
The kitchen is in a separate brick building. It has a large main kitchen with ovens and a fireplace. There is also a dining room and a laundry. A single veranda connects it to the main house.
The stables are a large rectangular building. They are made of rough sandstone with dressed stone corners and tops of openings. The doorways have well-designed arches. The middle arch led to the coach space. The other arches led to the stable and feed rooms. There was also a hayloft above.
In the grounds, there is a stone toilet (privy). The front fence is made of stones. These stones came from John Blackman's old house in the Hartley Valley. The property has about 37 acres of mostly clear land. It gently slopes down from the road. There are many old, beautiful trees around the grounds.
How Fernhill Changed Over Time
The inn complex, including the inn, stables, toilet, and kitchen, was built between 1856 and 1858. From 1910 to the 1930s, more wooden outbuildings were added. An iron garage was built around 1930. A new stone fence was put up at the front around 1934.
In 1940, a dam fed by a spring was built. The garden was made larger around 1950. Also around 1950, a new bathroom was built between the kitchen wing and the main building. The kitchen was then moved into the main building.
Why Fernhill is Important
A Link to the Past
Fernhill is very important to the history of New South Wales. It was once a key stop for travelers. It was part of a chain of inns that went from Sydney to the Western Goldfields. These inns were vital for travel and settlement in the late 1800s. They show how people traveled and settled along the Western Road. This road was important after the Blue Mountains were crossed in 1815. It was used until the railway reached Lithgow in the 1860s.
Beautiful Design and Craftsmanship
Fernhill is also important for its beauty. It is a well-made early colonial Georgian roadside inn. It has a beautiful stone barn and other buildings. All of this is set in lovely grounds.
Strong Community Connections
Fernhill has a special connection with the community. It was built by a well-known family of early settlers in the area. It is also linked to other major families in the Lithgow, Bowenfels, and Hartley areas. These families have lived there for a long time and still care about Fernhill.
A Source of Information
Fernhill is important for research. There is a lot of information about it. This comes from old documents and family stories. The building itself, its furniture, and the garden also hold many clues about the past.
 | Dorothy Vaughan |
 | Charles Henry Turner |
 | Hildrus Poindexter |
 | Henry Cecil McBay |

