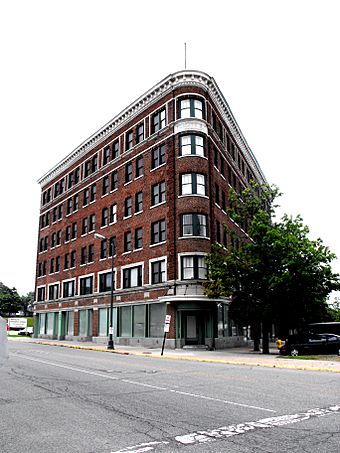Fidelity Building (Benton Harbor, Michigan) facts for kids
Quick facts for kids |
|
|
Fidelity Building
|
|
 |
|
| Location | 162 Pipestone St., Benton Harbor, Michigan |
|---|---|
| Area | less than one acre |
| Built | 1926 |
| Architect | Charles W. Nichol |
| Architectural style | Renaissance Revival |
| NRHP reference No. | 02000042 |
| Added to NRHP | February 14, 2002 |
The Fidelity Building is an old office building in Benton Harbor, Michigan. You can find it at 162 Pipestone Street. This building was added to the National Register of Historic Places in 2002. This means it's an important historical place in the United States. Today, the building has apartments inside. They are called the Meetinghouse at Fidelity.
Contents
History of the Fidelity Building
How the Building Came to Be
In 1905, a group called the Benton Harbor Development Company was formed. Their goal was to bring new businesses to the city. Their hard work helped many small factories come to Benton Harbor. At the same time, more tourists visited, and local fruit farms did well. All these things helped the city become very successful in the early 1900s.
In 1926, a tall eight-story hotel called the Hotel Vincent was built. It was located right in downtown Benton Harbor. The very next year, a real estate company built the Fidelity Building. It was designed to be an office building next to the hotel.
Who Designed and Built It?
Both the Hotel Vincent and the Fidelity Building were designed by an architect named Charles W. Nichol. The Fidelity Building was constructed by M.W. Stock & Sons Construction Company. It cost about $256,000 to build back then.
The streets nearby were made wider to handle more cars and people. Other buildings were also built close by in the following years. Some of the first groups to have offices in the Fidelity Building included the Fidelity Health & Accident Insurance Company. This company is actually where the building got its name! The Michigan Fruit Growers' Association and the Chamber of Commerce also had offices there.
Changes Over the Years
Starting in the 1960s, downtown Benton Harbor began to struggle. Many businesses closed or moved away. The Fidelity Building closed its doors in 1976. After that, it was owned by different people over time.
Then, in 2002 and 2003, the building got a big makeover. It was changed into 31 apartments. This is when it got its new name, the "Meetinghouse at Fidelity."
What the Fidelity Building Looks Like
The Fidelity Building has six stories. It is made of strong concrete with a brick outside. Its design style is called Renaissance Revival. This style brings back ideas from old European buildings.
The building has a unique shape, almost like a triangle. It has wide fronts on both Pipestone and Michigan Streets. These two sides meet at a curved corner. The main entrance for the upper floors is on Michigan Street. There is also another entrance on Pipestone Street.
The ground floor has many glass storefronts, like shops. Above these, on the second floor, you can see special windows. These are called Chicago windows. They have a large window in the middle with two narrow windows on the sides. The floors above that have regular double-hung windows. The very top of the building has a metal trim called a cornice.



