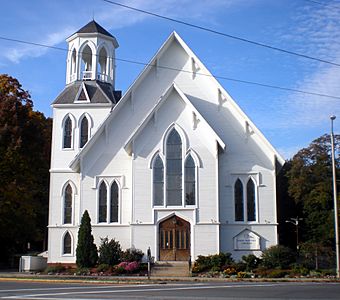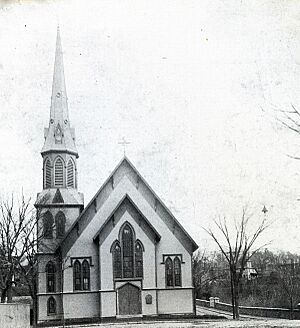First Baptist Church (Methuen, Massachusetts) facts for kids
Quick facts for kids |
|
|
First Baptist Church
|
|

First Baptist Church Methuen MA
|
|
| Location | 30 Park St., Methuen, Massachusetts |
|---|---|
| Area | less than one acre |
| Built | 1869 |
| Architect | Rufus Sargent |
| Architectural style | Gothic Revival |
| MPS | Methuen MRA |
| NRHP reference No. | 84002365 |
| Added to NRHP | January 20, 1984 |
The First Baptist Church is a historic church building located at 30 Park Street in Methuen, Massachusetts. It was built in 1869. This church is a great example of a building style called Carpenter Gothic. It was added to the National Register of Historic Places in 1984. This list includes places that are important to American history.
Contents
Discovering the Church's Design
The First Baptist Church stands near the center of Methuen. It is a tall building made of wood. The roof has a pointed shape, like a triangle, and faces Lawrence Street. The outside walls are covered with wooden boards called clapboards. The roof edges have decorative wooden pieces that look like they were cut with a special saw.
What Makes It Special?
A square tower rises from the left side of the church. It has three main parts and an open area at the top for bells. The roof sections below the bell area have small, pointy triangular windows. The openings for the bells are shaped like Gothic arches. Many of the church's windows also have this same Gothic arch shape.
On the front of the church, there is a section that sticks out. It has a double door set inside a pointed arch. Above this door, there is a large window with three parts, also shaped like Gothic arches. These details make the church look very grand and unique.
A Look Back in Time
The First Baptist Church group started on March 1, 1815. It began with just thirteen members. At first, they held their services in a house and then in an old meeting house. This meeting house was made bigger two times as more people joined.
Building the Church
In 1840, the church members built their first church building on this very spot. However, that building sadly burned down in 1869. The church you see today was built in the same year, 1869. It was officially opened in January 1870.
The person who designed this beautiful church was Rufus Sargent. He was an architect from Newburyport. In 1878, a large bell was put into the church tower. This bell was made in Baltimore and weighed about 1,600 pounds!
Changes Over the Years
One big change to the church happened in 1913. The tall, pointy part of the tower, called the steeple, was removed. Even without its original steeple, the First Baptist Church remains a very important and historic building in Methuen.
See also




