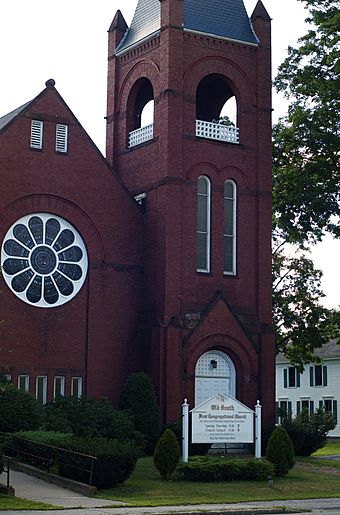First Congregational Church, United Church of Christ facts for kids
Quick facts for kids |
|
|
First Congregational Church, United Church of Christ
|
|
 |
|
| Location | Main St., Farmington, Maine |
|---|---|
| Area | 1 acre (0.40 ha) |
| Built | 1887 |
| Architect | Coombs, George M. |
| Architectural style | Romanesque |
| NRHP reference No. | 74000149 |
| Added to NRHP | July 25, 1974 |
The First Congregational Church, United Church of Christ is a very old and important building in Farmington, Maine. You can find it at 235 Main Street. This church is also known as the New Old South Congregational Church.
The church building you see today was finished in 1887. It was designed by a famous architect named George M. Coombs. The building has a special style called Romanesque, which uses round arches and strong brickwork. It is considered one of the most beautiful churches from the 1800s in the area. Because of its history and design, it was added to the National Register of Historic Places in 1974. The church community started way back in 1814. They celebrated their 200th birthday in 2014!
History of the Church
The church community, called the South Congregational Church, officially began in 1814. Before that, for about 10 years, they met informally. They shared a meeting house with other religious groups.
In 1814, the church built its very own building. However, a big fire swept through Farmington in 1886. This fire sadly burned down their church building. After the fire, the church needed a new home.
Designing the New Church
The church leaders hired George M. Coombs to design their new building. Coombs was an architect from Lewiston, Maine. He was very busy after the 1886 fire. He designed many other important buildings in Farmington that were built after the fire.
The building Coombs designed is large and made of brick. It has a strong foundation made of granite. Brownstone, a type of sandstone, was used for decoration around the windows and doors.
Special Features of the Building
The front of the church faces Main Street. It has a roof that comes to a point, called a gable. On each side of the gable, there are two towers. These towers stick out a little from the corners of the building.
The tower on the right side is taller. It has four sections and a pyramid-shaped roof. At each corner of this roof, there are small pointed decorations called pinnacles. The tower on the left side is a bit shorter, with three sections. It does not have the pinnacles.
At the bottom of each tower, there is a doorway. These doorways are set back into the wall. They are shaped like round arches. In the middle of the front of the church, there is a very large round window. This window is made of beautiful stained glass. It was created by artists named Redding and Baird from Boston. The round window is set under a slightly curved arch. Below it, there is a row of five rectangular windows.
See also
 | Dorothy Vaughan |
 | Charles Henry Turner |
 | Hildrus Poindexter |
 | Henry Cecil McBay |



