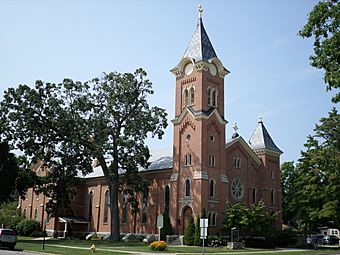First Congregational Church (Charlotte, Michigan) facts for kids
|
First Congregational Church
|
|
|
U.S. Historic district
Contributing property |
|

The First Congregational Church, August 2014
|
|
| Location | 106 S. Bostwick St., Charlotte, Michigan |
|---|---|
| Area | less than one acre |
| Built | 1872 |
| Architect | Charles H. Marsh; W.H. Wells and Brothers |
| Architectural style | Romanesque |
| Part of | Charlotte Central Historic District (ID100002684) |
| NRHP reference No. | 93000872 |
Quick facts for kids Significant dates |
|
| Added to NRHP | August 26, 1993 |
The First Congregational Church is a really old and important church building in Charlotte, Michigan. You can find it at 106 South Bostwick Street. This church was built way back in 1872. Because of its history, it was added to the National Register of Historic Places in 1993. It is still used today as a Congregational church.
Contents
History of the Church
How the Church Started
The First Congregational Church in Charlotte began in 1851. It was started by a person named Rev. Joseph Dunton. At first, the church members met in the area around Charlotte. But in 1852, they moved their meetings into the village itself.
By 1854, the group was meeting at the county courthouse. Then, in 1856, they built their very first church building. It was made of wood.
Building a Bigger Church
Charlotte grew quickly, and the church needed more space. In 1866, the church members decided to build a new, larger place to worship. However, they didn't have enough money at that time. So, instead of a new building, they made the 1856 church bigger.
In 1871, the church decided again to build a new church. They bought the land where the church stands today. In 1872, they chose Charles H. Marsh, an architect from New York, to design the new building.
Construction and Completion
The first stone for the new church was laid in 1873. The back part of the church was built first. It was finished and opened in 1876. The entire church, including the main worship area, was not finished until 1880.
In 1881, a special pipe organ was put into the church. It was made by Steele and Turner. A bell was also placed in the church tower. Later, the organ was replaced in 1945. The church pews, which are the long benches where people sit, were replaced in 1961.
Church Design and Features
Outside the Church
The First Congregational Church in Charlotte is a large building. It is shaped like the letter "L" and has a pointed roof. It is built from reddish-orange bricks. All the windows and doors have a special round arch shape.
The church has a main rectangular part where people worship. There is also a two-story room section that sticks out from the back. The whole building is about 125 feet long and 75 feet wide. Two square towers stick out from the front of the church. One tower is taller than the other.
The main entrance is in the middle of the front of the church. It has double doors. There are also other entrances at the bottom of each tower. The main worship area has tall, narrow windows with round tops. These windows go up two stories. Strong brick supports, called buttresses, are between the windows. The back room section has round-top windows on each floor, also separated by brick supports.
Inside the Church
When you go inside, there is a hallway called a vestibule across the entire front. This hallway leads into the main worship area. Stairs go down to the basement and up to a balcony above the vestibule.
The main worship area is one large room. It has a middle aisle and two side aisles. Pews are placed between these aisles. At the front of the room, there is a raised area with a stand for reading and a pulpit for speaking. A door from this area leads into the back room section of the building.
All the windows in the main worship area have beautiful stained glass. These were made by W.H. Wells & Bros. of Chicago in 1879. The back room section of the church has offices and meeting rooms. It also has Sunday School rooms and a nursery for young children.



