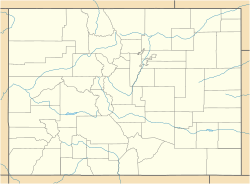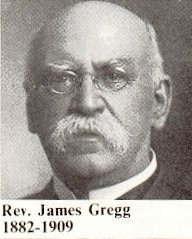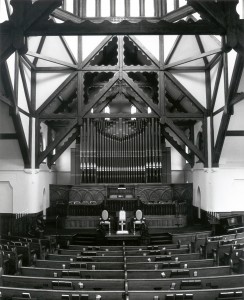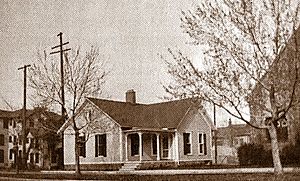First Congregational Church (Colorado Springs, Colorado) facts for kids
Quick facts for kids |
|
|
First Congregational Church
|
|
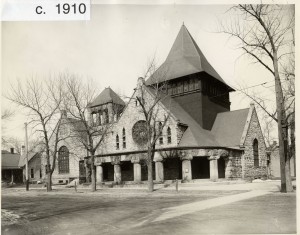
1910 photograph of First Congregational Church
|
|
| Location | 20 E. St. Vrain St., Colorado Springs, Colorado |
|---|---|
| Area | less than one acre |
| Built | 1889 |
| Architect | Henry Rutgers Marshall; Dozier, Joseph, et al. |
| Architectural style | Romanesque |
| NRHP reference No. | 02001258 |
| Added to NRHP | October 31, 2002 |
The First Congregational Church in Colorado Springs, Colorado is a very old and important church building. It's located at 20 East Saint Vrain Street. This church was added to the National Register of Historic Places in 2002 because of its special history.
Contents
A Historic Building in Colorado Springs
The First Congregational Church was started in 1874. This was around the same time that Colorado College was founded. In fact, the first two ministers of the church, Rev. Jonathan Edwards and Rev. James Dougherty, also worked at the college.
Building Design and Construction
The church building you see today was finished in 1889. It cost about $40,000 to build back then. The church was designed in a style called Richardsonian Romanesque. This style often features strong, rounded arches and sturdy stone.
The building is made from a special type of stone called Colorado Wall Mountain Tuft. This stone is a kind of rhyolite, which was dug up near Castle Rock, Colorado. The architect who designed it was Henry Rutgers Marshall from New York. He was a student of a famous architect named Henry Hobson Richardson.
The very first service in this building happened on July 21, 1889. Soon after, the church became a well-known landmark in Colorado Springs. An old newspaper, the Weekly Gazette, even said that the building's design was "unique" and "attracted much attention and admiration."
Dr. James Gregg, a pastor of the church, once said in 1914: “Surely few churches there are with so many pillars. The many pillars in our portico seem suggestive of the spiritual life of the church within, its strength, its dignity, its peace.”
Dedication and Long History
The first stone for the church was placed on September 8, 1888. Even though services started in July 1889, the official dedication was in October. This was because they were waiting for a special pipe organ to be installed. This organ was made by Hook and Hastings of Boston.
This church building has been used by the same group of people ever since it was built. This makes it the oldest church building in Colorado Springs that has been used continuously by the same congregation.
National Recognition and Restoration
The First Congregational Church was officially placed on the National Register of Historic Places on October 31, 2002. This means it's recognized as an important historical site.
The church has also been carefully restored. Working with the Colorado Historical Society's State Historical Fund, parts of the church and the Founders’ Room (added in 1903) were fixed up. They were made to look like they did in 1910.
Inside the Church
The inside of the church is shaped like a Greek cross. It has an eight-sided dome that rises above the main area. The lower parts of the walls are covered in light oak wood, matching the church pews. There are also many beautiful stained glass windows throughout the building.
The original organ, designed by Hook and Hastings, is still in use today. It is the oldest organ in Colorado Springs that has been used without stopping.
Church Additions and Updates
Over the years, several parts have been added to the main church building:
- The Founders Room was added in 1903.
- The Christian Education Building was built in 1959.
- The Atrium was added in 1996.
The main building also had changes and improvements made in 1910. More recently, in 2011, a lot of restoration work was done inside the building.
The Gregg Library
Books and a library have always been very important to the First Congregational Church. When the main church building was constructed in 1888-1889, a library was included. It had shelves on one wall of the Sacristy, which is a room where sacred items are kept.
About 46 years later, the library moved to a new home. This new home was a small house next to the church. The house was bought and given to the church to honor Rev. James B. Gregg. He was a pastor who served the church for 27 years. The building was named the Gregg Memorial Library Building. It held a study room and classrooms.
Dr. Gregg's children also gave $10,000 to the library. This money still helps pay for the library's budget today. The Gregg Library is now located in the West Building, which is connected to the church.
 | Claudette Colvin |
 | Myrlie Evers-Williams |
 | Alberta Odell Jones |


