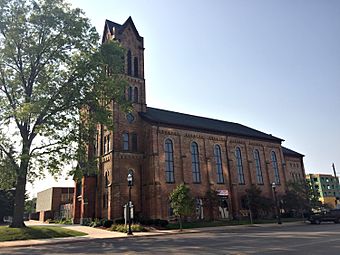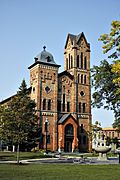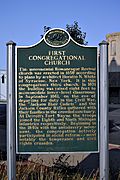First Congregational Church (Jackson, Michigan) facts for kids
Quick facts for kids |
|
|
First Congregational Church
|
|

View from Jackson St.
|
|
| Location | 120 N Jackson St, Jackson, Michigan |
|---|---|
| Built | 1859 |
| Built by | James Morwick |
| Architect | Horatio Nelson White |
| Architectural style | Romanesque Revival |
| NRHP reference No. | 100001294 |
| Added to NRHP | July 10, 2017 |
The First Congregational Church is an old and important church building in downtown Jackson, Michigan. It's right next to the city's main square. This church was recognized as a special historic place in Michigan in 1987. Later, in July 2017, it was added to the National Register of Historic Places. This means it's important to the whole country! Today, the building is still used by the First Congregational Church, United Church of Christ of Jackson.
Contents
History of the Church Building
Early Beginnings in Jackson
A church group called the Presbyterian Church started in Jackson in June 1837. It was led by a person named Rev. Marcus Harrison. Many people in this group, including Harrison, were originally from a different church type called Congregationalists. Back then, on the "western frontier" (which was Michigan at the time), these two church groups often joined together.
However, in 1841, Rev. Harrison and 57 church members decided to start their own new Congregationalist church. They left a smaller group of Presbyterians behind. The new Congregationalist group began building their own church. They ran out of money for a while. The new church building was finally finished in 1843.
Growing and Expanding
Jackson was a city that was growing fast. Many new people moved there, and some joined the Congregationalist church. By 1850, the church had grown to 222 members. Because of this growth, by 1858, the church started planning for an even bigger building.
In 1858, the church bought two pieces of land for their new building. The next year, they hired an architect named Horatio Nelson White from Syracuse, New York. They also hired James Morwick, a builder from Syracuse, to construct the church.
Building the New Church
Construction of the new Congregational Church began in early 1859. The church building was officially opened on October 18, 1860. But the church group kept getting bigger! By 1871, the Congregationalists needed even more room. They especially needed space for a meeting hall and Sunday school classes.
To get more space, the entire church building was lifted up eight feet! A new lower section was then built underneath it. In 1895, a new entrance was added to the church. The original house for the minister was removed around the late 1940s. In 1960, a new, modern part was added. This part is called the Christian Education Wing. As of 2025, the First Congregational Church still uses this historic building.
What the Church Looks Like
Outside Appearance
The First Congregational Church is a large building made of reddish-brown bricks. It is built in a style called Romanesque Revival. There is also a modern, two-story brick addition on one side. The original church building sits on a strong stone foundation. It has a sloped roof covered with asphalt shingles.
The middle part of the front of the church sticks out. This part holds the main entrance and has a sloped roof covered in slate. Inside this entrance area, there is a round-arched door that is set back a bit. On either side of this sticking-out section are two very large towers. These towers look similar at the bottom. However, one tower is much taller than the other. It has four main sections, while the shorter one has only two. On both sides of the church, there are beautiful round-headed stained glass windows. These windows are original to the building.
Modern Addition
The newer, two-story part of the church is made of brown bricks. It has burgundy-colored metal panels that add a nice touch. This part sits on a concrete foundation and has a flat roof.
Gallery
See also
 | Misty Copeland |
 | Raven Wilkinson |
 | Debra Austin |
 | Aesha Ash |





