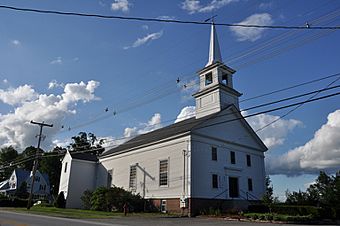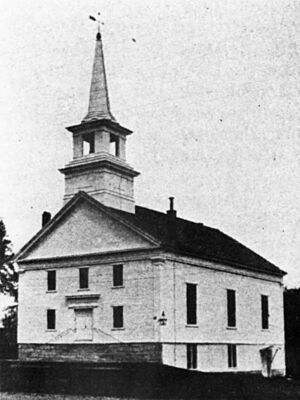First Congregational Church of Boscawen facts for kids
Quick facts for kids |
|
|
First Congregational Church of Boscawen
|
|
 |
|
| Location | 12 High St., Boscawen, New Hampshire |
|---|---|
| Area | 1 acre (0.40 ha) |
| Built | 1799 |
| Architectural style | Greek Revival |
| NRHP reference No. | 82001689 |
| Added to NRHP | April 19, 1982 |
The First Congregational Church of Boscawen is a very old church located at 12 High Street in Boscawen, New Hampshire. It was built way back in 1799. This church is special because it still serves two purposes: it's a place for worship, and its basement is used for important town meetings and elections. In 1982, this historic building was added to the National Register of Historic Places, which means it's recognized as an important landmark.
Contents
The Church's Design and Story
The First Congregational Church of Boscawen stands in a noticeable spot in the main part of town. It's at the corner of High and King streets, which are also U.S. Routes 4 and 3. The church is a two-story building made of wood, with a sloped roof and an outside covered in overlapping wooden boards called clapboards.
Greek Revival Style Details
The front of the church looks like an ancient Greek temple. It has tall, flat columns called pilasters on the corners. These pilasters support a decorative band called an entablature. This entablature goes all the way around the sides of the building.
A tall tower rises from the middle of the front of the church. This tower has three parts. The first part is a closed square section. The second part is an open bell tower, or belfry, with supports that also look like pilasters. On top of the belfry is an eight-sided, pointed roof called a steeple.
A Building with a Long History
The church was first built in 1799. Back then, it was used for both church services and town business, much like a traditional colonial meeting house. Its main entrance was originally on the longer side of the building, facing south.
In 1839, the church had a big makeover. The building was turned 90 degrees, so the main entrance moved to a shorter side. Inside, the old-fashioned box pews (which were like small, enclosed rooms for families) were replaced with the slip pews you see today (which are more like benches). The tall pulpit and its special sounding board (which helped project the speaker's voice) were also removed.
For a few years, the town meetings were held elsewhere. But in 1847, the town asked if they could use the church basement again. To make space, the church building was lifted up several feet. The church agreed, and the basement has been used by the town ever since for voting and other important activities. Even though the town's main offices are in another building, this church basement remains a key spot for community events.
The church was turned again in 1940, another 90 degrees. This was done to make way for changes to U.S. Route 3.
See also




