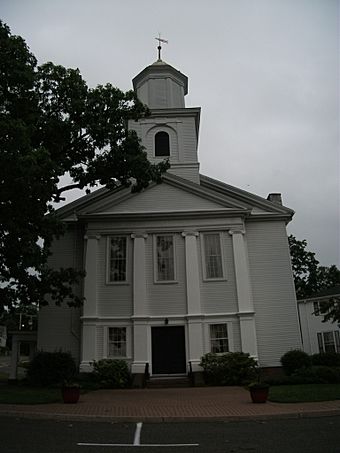First Congregational Church of East Longmeadow facts for kids
Quick facts for kids |
|
|
First Congregational Church of East Longmeadow
|
|
 |
|
| Location | 7 Somers Road, East Longmeadow, Massachusetts |
|---|---|
| Area | 1.667 acres (0.675 ha) |
| Built | 1828 |
| Architectural style | Early Republic |
| NRHP reference No. | 78000444 |
| Added to NRHP | January 3, 1978 |
The First Congregational Church of East Longmeadow is a very old and important church building located in East Longmeadow, Massachusetts. It was built way back in 1828, making it the oldest church building in the town. It's also home to the oldest group of people who worship there. Because of its history, this church was added to a special list called the National Register of Historic Places in 1978. This list helps protect important historical places. The church community is part of a larger group called the United Church of Christ.
Discovering the Church's Design and Past
The First Congregational Church stands right in the middle of East Longmeadow. It's a one-story building made of wood, with a pointed roof (called a gabled roof) and outside walls covered in overlapping wooden boards (called clapboard). The front of the church has a part that sticks out, where the main entrance is. This part has three sections, marked by flat columns (pilasters), and is topped with a triangular shape (a pediment).
Originally, there were three doors at the front, but the two outer ones were later changed into windows. The church also has a tall tower. The bottom part of the tower is square, then it changes to an eight-sided section where the bells are (this is called the belfry). At the very top is a small dome-shaped structure (a cupola).
A Journey Through Time
The church group itself started in 1827, and the building was finished the next year. Interestingly, the church wasn't always in its current spot! It was first built further down Somers Road. In 1859, the entire building was moved to where it stands today. When it was moved, it also got some new stylish details, similar to designs by a famous architect named Charles Bulfinch.
Besides being a place of worship, the church building was also used for town meetings. People would gather there to discuss important town matters until a separate town hall was built in 1882. The inside of the church was updated again in 1948. A few years later, in 1953, the basement was finished, and a connected building called the Fellowship Hall was added.
See also



